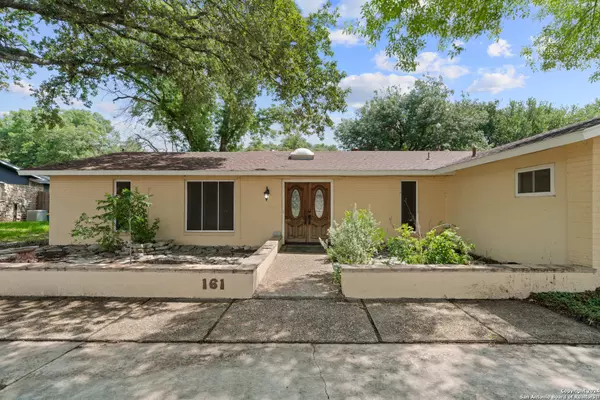3 Beds
2 Baths
1,929 SqFt
3 Beds
2 Baths
1,929 SqFt
Key Details
Property Type Single Family Home
Sub Type Single Residential
Listing Status Active
Purchase Type For Sale
Square Footage 1,929 sqft
Price per Sqft $180
Subdivision Rosegarden Estates
MLS Listing ID 1784697
Style One Story,Ranch
Bedrooms 3
Full Baths 2
Construction Status Pre-Owned
Year Built 1966
Annual Tax Amount $7,778
Tax Year 2024
Lot Size 0.390 Acres
Property Description
Location
State TX
County Bexar
Area 1600
Rooms
Master Bathroom Main Level 9X5 Shower Only, Single Vanity
Master Bedroom Main Level 16X12 DownStairs, Ceiling Fan, Full Bath
Bedroom 2 Main Level 12X12
Bedroom 3 Main Level 12X11
Living Room Main Level 16X14
Dining Room Main Level 10X10
Kitchen Main Level 17X9
Family Room Main Level 17X11
Study/Office Room Main Level 10X9
Interior
Heating Central, Heat Pump
Cooling Two Central
Flooring Carpeting, Ceramic Tile, Laminate
Inclusions Ceiling Fans, Washer Connection, Dryer Connection, Cook Top, Built-In Oven, Self-Cleaning Oven, Stove/Range, Disposal, Vent Fan, Smoke Alarm, Solid Counter Tops, City Garbage service
Heat Source Natural Gas
Exterior
Exterior Feature Patio Slab, Covered Patio, Sprinkler System
Parking Features Converted Garage
Pool In Ground Pool
Amenities Available Park/Playground, Jogging Trails, Sports Court, Bike Trails, Basketball Court, Volleyball Court, Other - See Remarks
Roof Type Composition
Private Pool Y
Building
Lot Description 1/4 - 1/2 Acre
Faces West
Foundation Slab
Sewer City
Water City
Construction Status Pre-Owned
Schools
Elementary Schools Rose Garden
Middle Schools Corbett
High Schools Samuel Clemens
School District Schertz-Cibolo-Universal City Isd
Others
Miscellaneous School Bus
Acceptable Financing Conventional, FHA, VA, TX Vet, Cash
Listing Terms Conventional, FHA, VA, TX Vet, Cash






