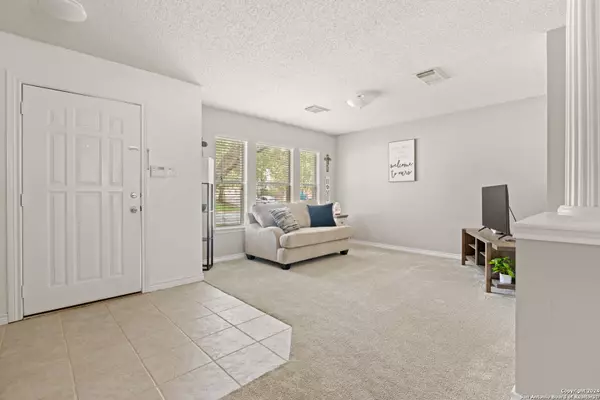4 Beds
3 Baths
2,871 SqFt
4 Beds
3 Baths
2,871 SqFt
Key Details
Property Type Single Family Home
Sub Type Single Residential
Listing Status Active
Purchase Type For Sale
Square Footage 2,871 sqft
Price per Sqft $128
Subdivision Park Olympia
MLS Listing ID 1810622
Style Two Story
Bedrooms 4
Full Baths 2
Half Baths 1
Construction Status Pre-Owned
HOA Fees $237/ann
Year Built 1998
Annual Tax Amount $6,641
Tax Year 2023
Lot Size 6,011 Sqft
Property Description
Location
State TX
County Bexar
Area 1600
Rooms
Master Bathroom 2nd Level 16X10 Tub/Shower Separate
Master Bedroom 2nd Level 17X13 Upstairs
Bedroom 2 2nd Level 17X16
Bedroom 3 2nd Level 12X10
Bedroom 4 2nd Level 12X10
Living Room Main Level 21X16
Dining Room Main Level 8X10
Kitchen Main Level 12X10
Interior
Heating Central
Cooling Two Central
Flooring Carpeting
Inclusions Ceiling Fans, Washer Connection, Dryer Connection, Disposal, Dishwasher
Heat Source Electric
Exterior
Parking Features Two Car Garage
Pool None
Amenities Available None
Roof Type Composition
Private Pool N
Building
Foundation Slab
Sewer Sewer System
Water Water System
Construction Status Pre-Owned
Schools
Elementary Schools Olympia
Middle Schools Kitty Hawk
High Schools Veterans Memorial
School District Judson
Others
Acceptable Financing Conventional, FHA, VA, Cash
Listing Terms Conventional, FHA, VA, Cash






