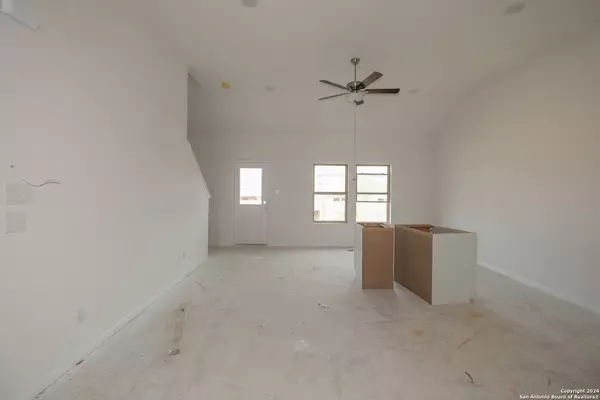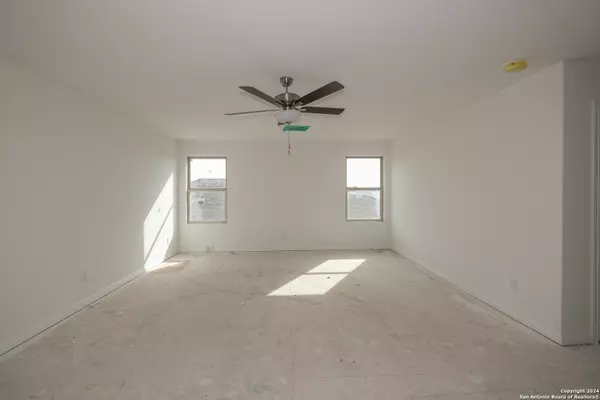
5 Beds
3 Baths
2,444 SqFt
5 Beds
3 Baths
2,444 SqFt
Key Details
Property Type Single Family Home
Sub Type Single Residential
Listing Status Active
Purchase Type For Sale
Square Footage 2,444 sqft
Price per Sqft $149
Subdivision Cinco Lakes
MLS Listing ID 1815132
Style Two Story
Bedrooms 5
Full Baths 3
Construction Status New
HOA Fees $450/ann
Year Built 2024
Annual Tax Amount $2
Tax Year 2023
Lot Size 6,969 Sqft
Property Description
Location
State TX
County Bexar
Area 2304
Rooms
Master Bathroom Main Level 12X9 Double Vanity
Master Bedroom Main Level 15X12 DownStairs, Walk-In Closet
Bedroom 2 2nd Level 15X14
Bedroom 3 2nd Level 12X12
Bedroom 4 2nd Level 11X12
Bedroom 5 2nd Level 10X13
Dining Room Main Level 12X14
Kitchen Main Level 14X10
Family Room Main Level 17X16
Interior
Heating Central, Heat Pump
Cooling One Central
Flooring Carpeting, Vinyl
Inclusions Washer Connection, Dryer Connection, Self-Cleaning Oven, Microwave Oven, Stove/Range, Disposal, Dishwasher, Ice Maker Connection
Heat Source Electric
Exterior
Parking Features Two Car Garage
Pool None
Amenities Available Pool, Clubhouse, Park/Playground
Roof Type Composition
Private Pool N
Building
Foundation Slab
Sewer Sewer System
Water Water System
Construction Status New
Schools
Elementary Schools Southwest
Middle Schools Mc Nair
High Schools Southwest
School District Southwest I.S.D.
Others
Miscellaneous Builder 10-Year Warranty,Virtual Tour
Acceptable Financing Conventional, FHA, VA, TX Vet, Cash, USDA
Listing Terms Conventional, FHA, VA, TX Vet, Cash, USDA







