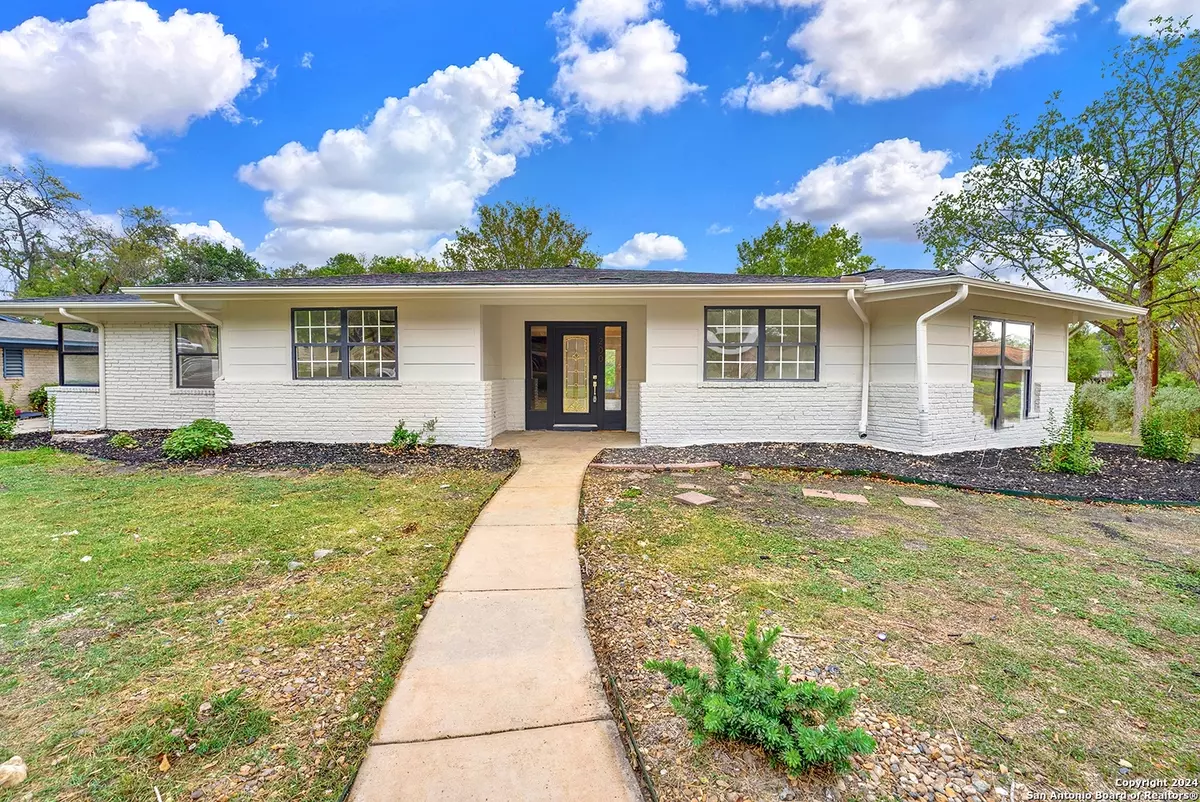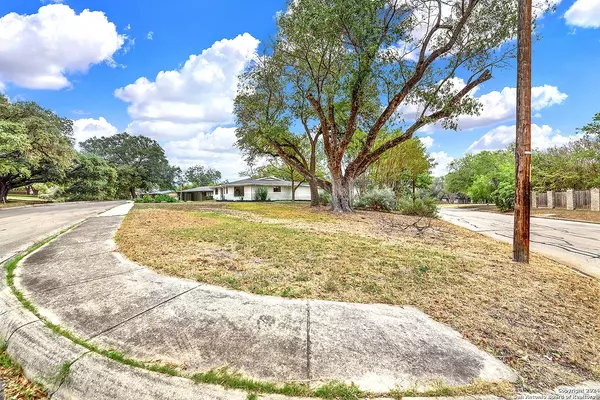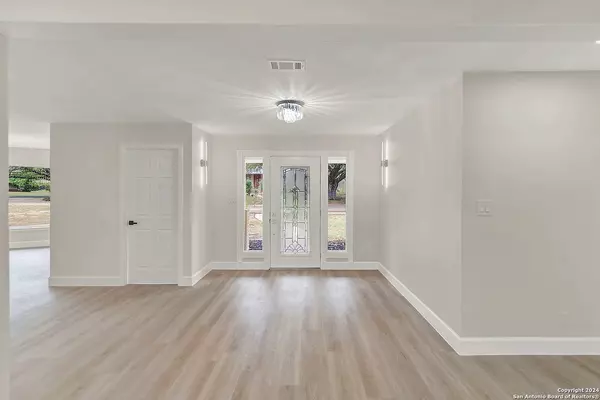
4 Beds
3 Baths
3,325 SqFt
4 Beds
3 Baths
3,325 SqFt
Key Details
Property Type Single Family Home
Sub Type Single Residential
Listing Status Active
Purchase Type For Sale
Square Footage 3,325 sqft
Price per Sqft $180
Subdivision Shearer Hills
MLS Listing ID 1826627
Style One Story
Bedrooms 4
Full Baths 3
Construction Status Pre-Owned
Year Built 1951
Annual Tax Amount $10,285
Tax Year 2023
Lot Size 0.430 Acres
Property Description
Location
State TX
County Bexar
Area 0900
Rooms
Master Bathroom Main Level 6X5 Shower Only
Master Bedroom Main Level 15X12 Ceiling Fan, Full Bath
Bedroom 2 Main Level 13X13
Bedroom 3 Main Level 13X11
Bedroom 4 Main Level 19X15
Living Room Main Level 15X15
Dining Room Main Level 13X12
Kitchen Main Level 9X16
Study/Office Room Main Level 10X8
Interior
Heating Central
Cooling One Central
Flooring Ceramic Tile, Linoleum
Inclusions Ceiling Fans, Chandelier, Washer Connection, Dryer Connection, Cook Top, Built-In Oven, Microwave Oven, Disposal, Dishwasher, Smoke Alarm, Electric Water Heater
Heat Source Electric
Exterior
Exterior Feature Deck/Balcony, Privacy Fence, Has Gutters
Parking Features Converted Garage, Side Entry
Pool None
Amenities Available None
Roof Type Composition
Private Pool N
Building
Lot Description Corner, 1/4 - 1/2 Acre, Mature Trees (ext feat)
Foundation Slab
Sewer City
Water City
Construction Status Pre-Owned
Schools
Elementary Schools Ridgeview
Middle Schools Nimitz
High Schools Lee
School District North East I.S.D
Others
Acceptable Financing Conventional, FHA, VA, Cash
Listing Terms Conventional, FHA, VA, Cash







