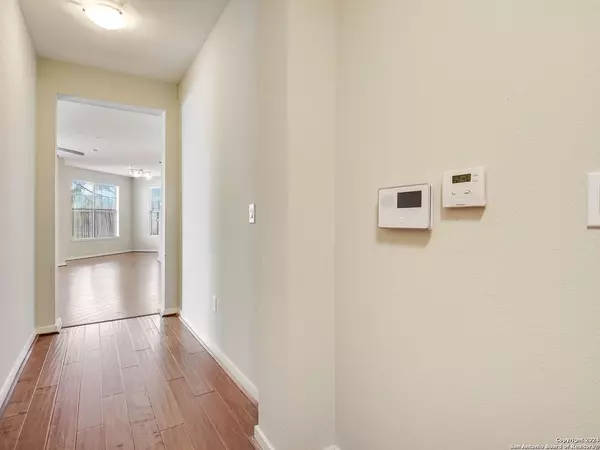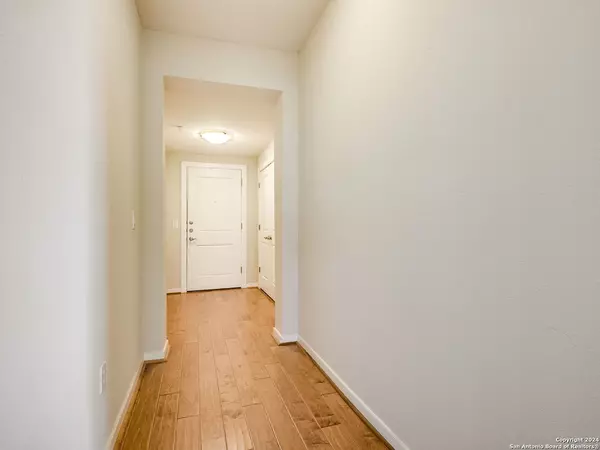
2 Beds
2 Baths
1,299 SqFt
2 Beds
2 Baths
1,299 SqFt
Key Details
Property Type Single Family Home, Other Rentals
Sub Type Residential Rental
Listing Status Active
Purchase Type For Rent
Square Footage 1,299 sqft
MLS Listing ID 1828931
Style 3 or More
Bedrooms 2
Full Baths 2
Year Built 2007
Property Description
Location
State TX
County Bexar
Area 0400
Rooms
Master Bathroom Main Level 10X7 Shower Only
Master Bedroom Main Level 15X13 Split
Bedroom 2 Main Level 11X11
Living Room Main Level 16X14
Kitchen Main Level 12X8
Interior
Heating Central
Cooling One Central
Flooring Ceramic Tile, Wood
Fireplaces Type Not Applicable
Inclusions Ceiling Fans, Washer Connection, Dryer Connection, Washer, Dryer, Microwave Oven, Stove/Range, Refrigerator, Disposal, Dishwasher, Smoke Alarm
Exterior
Exterior Feature Brick, Stone/Rock, Stucco, Siding, Cement Fiber
Parking Features One Car Garage
Pool In Ground Pool, Hot Tub/Sauna, Enclosed Pool
Roof Type Composition
Building
Foundation Basement
Sewer City
Water City
Schools
Elementary Schools Call District
Middle Schools Call District
High Schools Call District
School District Northside
Others
Pets Allowed Yes
Miscellaneous Owner-Manager







