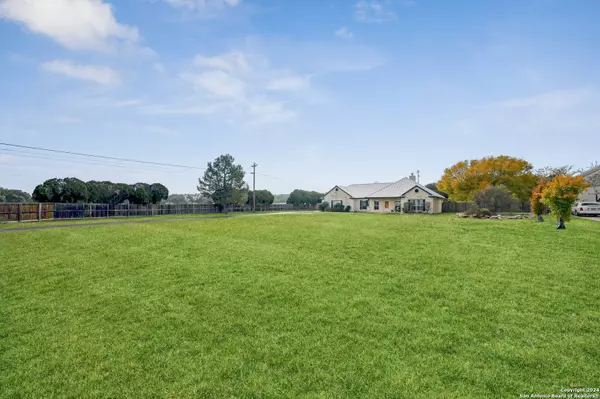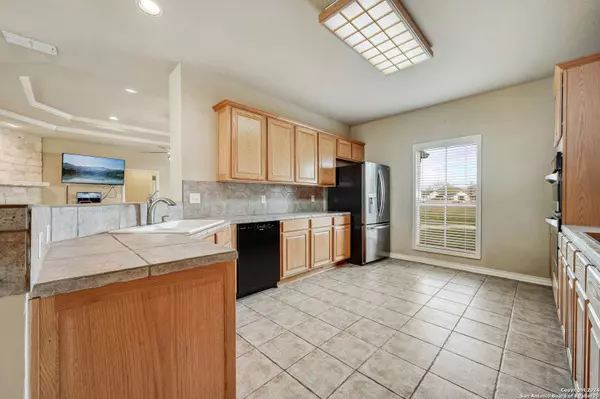
3 Beds
2 Baths
2,039 SqFt
3 Beds
2 Baths
2,039 SqFt
Key Details
Property Type Single Family Home
Sub Type Single Residential
Listing Status Active
Purchase Type For Sale
Square Footage 2,039 sqft
Price per Sqft $301
Subdivision Creekside Place
MLS Listing ID 1822750
Style One Story
Bedrooms 3
Full Baths 2
Construction Status Pre-Owned
Year Built 1999
Annual Tax Amount $5,833
Tax Year 2024
Lot Size 1.340 Acres
Property Description
Location
State TX
County Kendall
Area 2504
Rooms
Master Bathroom Main Level 15X10 Tub/Shower Separate, Separate Vanity, Garden Tub
Master Bedroom Main Level 17X13 DownStairs
Bedroom 2 Main Level 14X12
Bedroom 3 Main Level 12X12
Living Room Main Level 25X20
Dining Room Main Level 25X11
Kitchen Main Level 15X12
Interior
Heating Central
Cooling One Central
Flooring Carpeting, Ceramic Tile
Inclusions Ceiling Fans, Washer Connection, Dryer Connection, Cook Top, Built-In Oven, Self-Cleaning Oven, Microwave Oven, Disposal, Dishwasher, Water Softener (owned), Smoke Alarm, Security System (Owned), Pre-Wired for Security, Electric Water Heater, Garage Door Opener, Smooth Cooktop, Double Ovens, Private Garbage Service
Heat Source Electric
Exterior
Parking Features Two Car Garage
Pool None
Amenities Available None
Roof Type Metal
Private Pool N
Building
Foundation Slab
Sewer Septic, Aerobic Septic
Construction Status Pre-Owned
Schools
School District Boerne
Others
Acceptable Financing Conventional, FHA, VA, Cash
Listing Terms Conventional, FHA, VA, Cash







