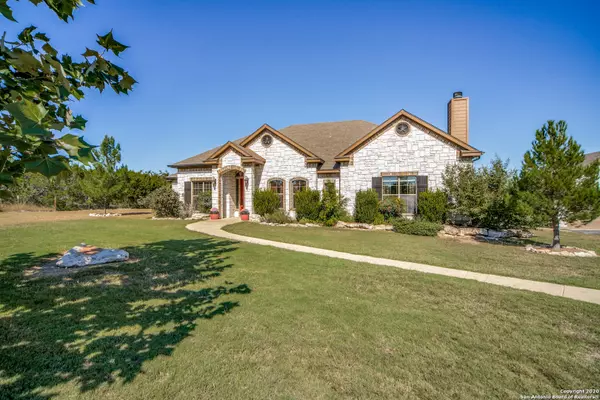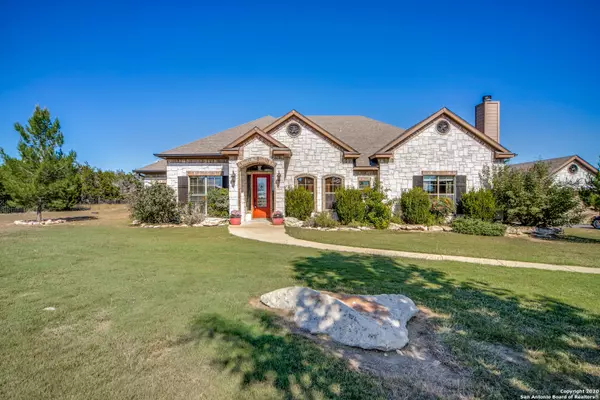$799,900
For more information regarding the value of a property, please contact us for a free consultation.
4 Beds
3 Baths
3,270 SqFt
SOLD DATE : 12/03/2020
Key Details
Property Type Single Family Home
Sub Type Single Residential
Listing Status Sold
Purchase Type For Sale
Square Footage 3,270 sqft
Price per Sqft $244
Subdivision River Mountain Ranch
MLS Listing ID 1492356
Sold Date 12/03/20
Style One Story,Texas Hill Country
Bedrooms 4
Full Baths 2
Half Baths 1
Construction Status Pre-Owned
HOA Fees $16/ann
Year Built 2009
Annual Tax Amount $9,494
Tax Year 2020
Lot Size 3.110 Acres
Property Description
This Hill Country Property has it ALL! One story sprawling home in River Mountain Ranch sitting on a tree studded 3.11 Acre lot with a 1200 SF Insulated RED Barn, Sparkling Pool, Hot Tub and Outdoor kitchen! Absolutely stunning property with SO much character! The house offers 4 Bedrooms, 2.5 Baths, 2 Car Garage, 2 Living Rooms with rock fireplaces, Chef's Dream kitchen with granite counters and tons of cabinetry plus a walk in Pantry and formal dining! Split floorplan with spacious master suite, elegant bath and AMAZING walk in closets! Beautiful wood flooring in dining and Office/4th BD and tile with accents in Kitchen, Game room and hallways. Open the back door to your very own PARADISE! Covered Outdoor kitchen awaits with gas grill, rotisserie, beverage fridge and prep sink! Flagstone patios sure to accommodate all of your family or friends and relax in your luxurious Keith Zars pool with hot tub and water fall! Barn is 30'x40' with Carport, walk in Cooler, large double sliding doors tall enough to park an RV and 30 & 50 Amp plugs! Fenced Yard around home with paved drive and Gated Entry! Back acreage has been left natural for bow hunting or viewing wildlife! HOA amenities include 3 Parks, two on Guadalupe and one on Spring Creek with a playground! Bring your kayaks, fishing poles and animals! This property offers the dream lifestyle you've been searching for!
Location
State TX
County Kendall
Area 2506
Direction N
Rooms
Master Bathroom 15X10 Tub/Shower Separate, Double Vanity, Tub has Whirlpool
Master Bedroom 21X15 Split, DownStairs, Walk-In Closet, Multi-Closets, Ceiling Fan, Full Bath
Bedroom 2 14X13
Bedroom 3 12X12
Bedroom 4 12X11
Living Room 20X18
Dining Room 12X11
Kitchen 18X12
Family Room 23X20
Interior
Heating Central
Cooling Two Central
Flooring Carpeting, Ceramic Tile, Wood
Heat Source Electric
Exterior
Exterior Feature Covered Patio, Bar-B-Que Pit/Grill, Gas Grill, Partial Sprinkler System, Double Pane Windows, Storage Building/Shed, Has Gutters, Mature Trees, Wire Fence, Outdoor Kitchen, Cross Fenced, Ranch Fence
Parking Features Two Car Garage, Detached
Pool In Ground Pool, AdjoiningPool/Spa, Hot Tub, Pool is Heated
Amenities Available Waterfront Access, Park/Playground, BBQ/Grill, Lake/River Park
Roof Type Composition
Private Pool Y
Building
Lot Description County VIew, Horses Allowed, 2 - 5 Acres, Partially Wooded, Mature Trees (ext feat), Gently Rolling, Sloping, Level
Foundation Slab
Sewer Aerobic Septic
Water Private Well, Water Storage
Construction Status Pre-Owned
Schools
Elementary Schools Curington
Middle Schools Boerne Middle N
High Schools Boerne
School District Boerne
Others
Acceptable Financing Conventional, VA, TX Vet, Cash
Listing Terms Conventional, VA, TX Vet, Cash
Read Less Info
Want to know what your home might be worth? Contact us for a FREE valuation!

Our team is ready to help you sell your home for the highest possible price ASAP







