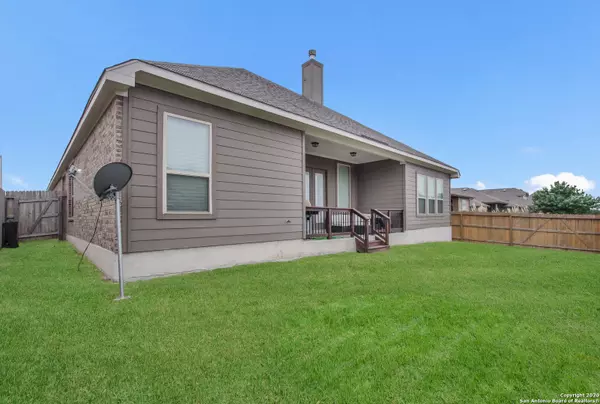$380,000
For more information regarding the value of a property, please contact us for a free consultation.
4 Beds
4 Baths
3,286 SqFt
SOLD DATE : 03/02/2021
Key Details
Property Type Single Family Home
Sub Type Single Residential
Listing Status Sold
Purchase Type For Sale
Square Footage 3,286 sqft
Price per Sqft $115
Subdivision Highland Grove
MLS Listing ID 1492193
Sold Date 03/02/21
Style One Story
Bedrooms 4
Full Baths 3
Half Baths 1
Construction Status Pre-Owned
HOA Fees $40/qua
Year Built 2017
Annual Tax Amount $8,145
Tax Year 2019
Lot Size 7,405 Sqft
Property Description
Sprawling single story home just 3 years old and ready for a new owner to enjoy. Gorgeous curb appeal with stone & brick exterior welcomes you into the bright & spacious floor plan with 4 bedrooms, 3.5 baths, 2 living areas, media room & a study. Plenty of space for everyone! Luxurious vinyl plank wood flooring & high ceilings throughout the main living areas. Island kitchen could be a home chef's dream with granite counters, stainless appliances, gas cooking, double ovens and a large breakfast bar. Adjoining family room features coffered ceiling, gas fireplace and recessed lighting. Split master suite for maximum privacy includes a large en-suite bath with separate vanities, huge soaking tub and a walk-in tiled shower with bench. Located near several New Braunfels attractions just minutes from I-35. Call for more info!
Location
State TX
County Comal
Area 2705
Rooms
Master Bathroom Main Level 14X8 Tub/Shower Separate, Separate Vanity, Tub has Whirlpool
Master Bedroom Main Level 14X16 DownStairs, Walk-In Closet, Full Bath
Bedroom 2 Main Level 11X12
Bedroom 3 Main Level 11X12
Bedroom 4 Main Level 10X12
Living Room Main Level 21X18
Dining Room Main Level 12X11
Kitchen Main Level 23X15
Family Room Main Level 12X20
Study/Office Room Main Level 10X13
Interior
Heating Central, 1 Unit
Cooling One Central
Flooring Carpeting, Vinyl
Heat Source Natural Gas
Exterior
Exterior Feature Patio Slab, Covered Patio, Privacy Fence, Has Gutters
Parking Features Two Car Garage, Attached
Pool None
Amenities Available Pool, Clubhouse, Park/Playground
Roof Type Composition
Private Pool N
Building
Lot Description Level, Xeriscaped
Foundation Slab
Sewer Sewer System
Water Water System
Construction Status Pre-Owned
Schools
Elementary Schools Morningside
Middle Schools Canyon
High Schools Canyon
School District Comal
Others
Acceptable Financing Conventional, FHA, VA, TX Vet, Cash
Listing Terms Conventional, FHA, VA, TX Vet, Cash
Read Less Info
Want to know what your home might be worth? Contact us for a FREE valuation!

Our team is ready to help you sell your home for the highest possible price ASAP




