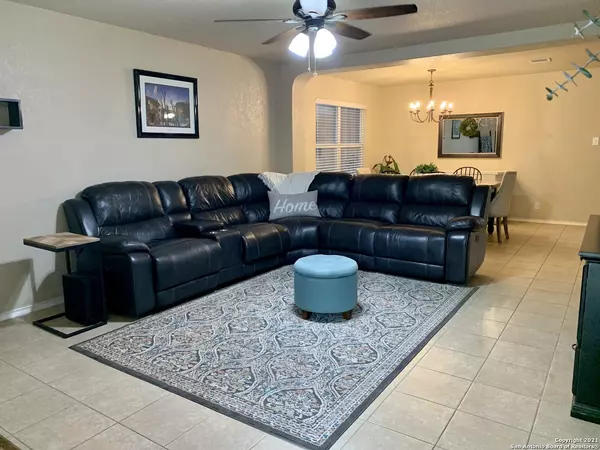$298,000
For more information regarding the value of a property, please contact us for a free consultation.
4 Beds
3 Baths
2,484 SqFt
SOLD DATE : 06/01/2021
Key Details
Property Type Single Family Home
Sub Type Single Residential
Listing Status Sold
Purchase Type For Sale
Square Footage 2,484 sqft
Price per Sqft $119
Subdivision Riata
MLS Listing ID 1519940
Sold Date 06/01/21
Style Two Story
Bedrooms 4
Full Baths 2
Half Baths 1
Construction Status Pre-Owned
HOA Fees $33/ann
Year Built 2009
Annual Tax Amount $5,702
Tax Year 2020
Lot Size 7,840 Sqft
Lot Dimensions 71 X 108
Property Description
Convenient to both San Antonio and New Braunfels, this lovely Cibolo home sits on a corner lot and features farmhouse-chic style across approx. 2,484 square feet of living space. Meticulously maintained since it was built in 2009, pride of ownership is evident throughout. The next owners are sure to appreciate the neutral color palette, ceramic tile floors, formal and casual dining areas, three living areas, plus ample upgrades throughout. An island kitchen offers granite counters, high-end stainless steel appliances, and all-white cabinetry. Four generously sized bedrooms are all found upstairs and include a spacious primary suite with a walk-in closet and private bath providing a soaking tub, tile shower, and dual vanity. Exterior features consist of covered and open back patios, ideal for festive barbecues, gutters, a covered front porch, full sprinkler system, mature shade trees, and a two-car, attached garage. Nestled in the quiet Riata community, this property is move-in-ready and allows access to the neighborhood pool, playground, and jogging trails. Listing Agent related to Sellers. The first week home will only be shown on April 15th and 17th from 11.am-3 pm, during Open Houses. The home must be shown only when the dog can be taken off the property All agents are encouraged to bring their Buyers, and all Buyers are welcome. After the first week, if the home does not go Under Contract, more showing times will be made available per the Owners schedule. Sellers will only review offers from pre-approved/pre-qualified Buyers. Lender letter to be included. All cash offers must submit verification of funds. Any and all offers received in the first week will be considered on 4-17-21.
Location
State TX
County Guadalupe
Area 2705
Rooms
Master Bathroom 2nd Level 8X6 Tub/Shower Separate, Double Vanity, Garden Tub
Master Bedroom 2nd Level 18X16 Upstairs, Walk-In Closet, Ceiling Fan, Full Bath
Bedroom 2 2nd Level 12X9
Bedroom 3 2nd Level 12X9
Bedroom 4 2nd Level 13X10
Living Room Main Level 12X10
Dining Room Main Level 12X10
Kitchen Main Level 12X9
Family Room Main Level 15X12
Study/Office Room 2nd Level 15X14
Interior
Heating Central, 1 Unit
Cooling One Central
Flooring Carpeting, Ceramic Tile, Vinyl
Heat Source Natural Gas
Exterior
Exterior Feature Patio Slab, Covered Patio, Privacy Fence, Sprinkler System, Double Pane Windows, Solar Screens
Parking Features Two Car Garage
Pool None
Amenities Available Pool, Park/Playground, Jogging Trails
Roof Type Composition
Private Pool N
Building
Lot Description Corner
Faces North
Foundation Slab
Sewer City
Water City
Construction Status Pre-Owned
Schools
Elementary Schools John A Sippel
Middle Schools Dobie J. Frank
High Schools Byron Steele High
School District Schertz-Cibolo-Universal City Isd
Others
Acceptable Financing Conventional, FHA, VA, Cash
Listing Terms Conventional, FHA, VA, Cash
Read Less Info
Want to know what your home might be worth? Contact us for a FREE valuation!

Our team is ready to help you sell your home for the highest possible price ASAP






