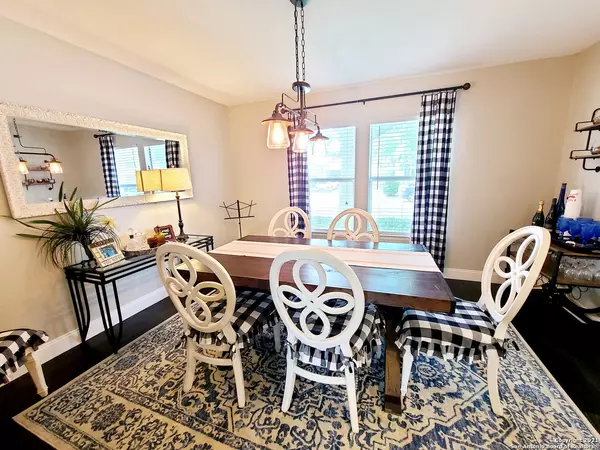$285,000
For more information regarding the value of a property, please contact us for a free consultation.
4 Beds
3 Baths
2,340 SqFt
SOLD DATE : 09/10/2021
Key Details
Property Type Single Family Home
Sub Type Single Residential
Listing Status Sold
Purchase Type For Sale
Square Footage 2,340 sqft
Price per Sqft $121
Subdivision Savannah Square
MLS Listing ID 1551833
Sold Date 09/10/21
Style Two Story
Bedrooms 4
Full Baths 2
Half Baths 1
Construction Status Pre-Owned
Year Built 1993
Annual Tax Amount $5,211
Tax Year 2020
Lot Size 5,662 Sqft
Property Description
You will Instantly Feel at Home when you tour this Well Maintained Home in the Heart of Schertz* Four Oversized Bedrooms with Walk-in Closets and 2.5 Baths* Texas-Sized Covered Patio with New Fans and Awesome Newer Hot Tub with Lights/Waterfall Feature* Outside Wired for TV and 10x10 Shed for extra storage* New Garage Door Opener with Keypad* Home is Pre-Wired for Security System* New Wood-Like Luxury Vinyl and Upgraded Ceramic Tile in Kitchen and throughout the first floor* Newer High Efficiency Appliances* Roof, AC and Water Heater replaced in the last five years* Walking distance to amazing schools - I know both my children have gone to them* Close to Randolph Airforce Base and not far from Ft. Sam* Shopping at the Forum* Convenient to Highways and Entertainment in New Braunfels/Gruene* (Aug. 23rd rest of both sides of the back fence will be replaced so entire new wood privacy fence for your backyard oasis)
Location
State TX
County Guadalupe
Area 2705
Rooms
Master Bathroom 2nd Level 9X8 Tub/Shower Combo, Double Vanity
Master Bedroom 2nd Level 17X13 Upstairs, Walk-In Closet, Ceiling Fan
Bedroom 2 2nd Level 14X12
Bedroom 3 2nd Level 13X13
Bedroom 4 2nd Level 13X11
Living Room Main Level 22X15
Dining Room Main Level 14X12
Kitchen Main Level 14X13
Interior
Heating Central
Cooling One Central
Flooring Carpeting, Ceramic Tile, Vinyl
Heat Source Electric
Exterior
Exterior Feature Patio Slab, Covered Patio, Privacy Fence, Double Pane Windows, Storage Building/Shed, Special Yard Lighting, Storm Doors
Parking Features Two Car Garage
Pool Hot Tub
Amenities Available Park/Playground
Roof Type Composition
Private Pool Y
Building
Lot Description Mature Trees (ext feat), Level
Foundation Slab
Sewer Sewer System, City
Water Water System, City
Construction Status Pre-Owned
Schools
Elementary Schools Paschall
Middle Schools Corbett
High Schools Clemens
School District Schertz-Cibolo-Universal City Isd
Others
Acceptable Financing Conventional, FHA, VA, TX Vet, Cash, Other
Listing Terms Conventional, FHA, VA, TX Vet, Cash, Other
Read Less Info
Want to know what your home might be worth? Contact us for a FREE valuation!

Our team is ready to help you sell your home for the highest possible price ASAP






