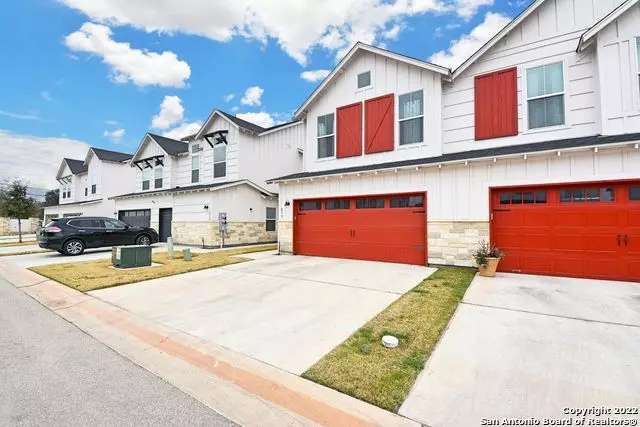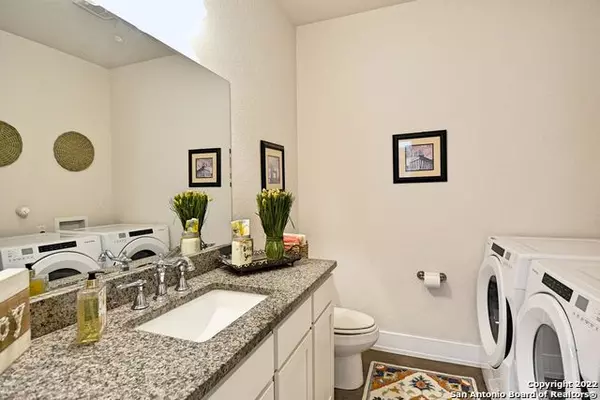$245,000
For more information regarding the value of a property, please contact us for a free consultation.
3 Beds
3 Baths
1,409 SqFt
SOLD DATE : 03/18/2022
Key Details
Property Type Condo
Sub Type Condominium/Townhome
Listing Status Sold
Purchase Type For Sale
Square Footage 1,409 sqft
Price per Sqft $173
Subdivision Clear Springs Ranch Condo
MLS Listing ID 1590964
Sold Date 03/18/22
Style Townhome Style
Bedrooms 3
Full Baths 2
Half Baths 1
Construction Status Pre-Owned
HOA Fees $157/mo
Year Built 2018
Annual Tax Amount $4,585
Tax Year 2021
Property Description
Clear Springs Ranch is a one of a kind condo development featuring Modern Farmhouse Style Townhomes in a duplex configuration. This well-appointed 3 bedroom 2.5 bath home features granite countertops, commercial grade wood vinyl plank flooring throughout downstairs of home, raised panel cabinets with 42" uppers. Special features & design enhancements gives the Owner an upscale feel in an open living concept. Private large fenced back yard with complete concrete patio; RELAX NO MAINTENANCE, with scalloped flower bed with sprinkler system, inviting professional landscaping with all front yard maintenance included, allows for plenty of free time to take advantage of the close proximity to downtown New Braunfels, Gruene and all the hill country has to offer. Two car garage as well as 26 additional overflow parking for visitors. 1.5 miles to I-35 and 11 miles to I-10, makes this a commuters dream.
Location
State TX
County Comal
Area 2616
Rooms
Master Bathroom 2nd Level 5X8 Single Vanity, Garden Tub
Master Bedroom 2nd Level 11X14 Split, Upstairs, Walk-In Closet, Full Bath
Bedroom 2 2nd Level 10X13
Bedroom 3 2nd Level 10X12
Living Room Main Level 13X15
Dining Room Main Level 11X11
Kitchen Main Level 11X12
Interior
Interior Features One Living Area, Living/Dining Combo, Two Eating Areas, Island Kitchen, Breakfast Bar, Walk-In Pantry, Utility Area Inside, All Bedrooms Upstairs, 1st Floort Level/No Steps, High Ceilings, Open Floor Plan, Pull Down Storage, Cable TV Available, Laundry Main Level, Laundry Room, Walk In Closets, Attic - Access only, Attic - Partially Floored, Attic - Pull Down Stairs, Attic - Radiant Barrier Decking
Heating Central, 1 Unit
Cooling One Central
Flooring Carpeting, Vinyl, Laminate
Fireplaces Type Not Applicable
Exterior
Exterior Feature Stone/Rock, Siding, 4 Sides Masonry, Other
Parking Features Two Car Garage, Attached
Roof Type Composition
Building
Story 2
Foundation Slab
Level or Stories 2
Construction Status Pre-Owned
Schools
Elementary Schools Freiheit
Middle Schools Canyon
High Schools Canyon
School District Comal
Others
Acceptable Financing Conventional, VA, TX Vet, Cash
Listing Terms Conventional, VA, TX Vet, Cash
Read Less Info
Want to know what your home might be worth? Contact us for a FREE valuation!

Our team is ready to help you sell your home for the highest possible price ASAP






