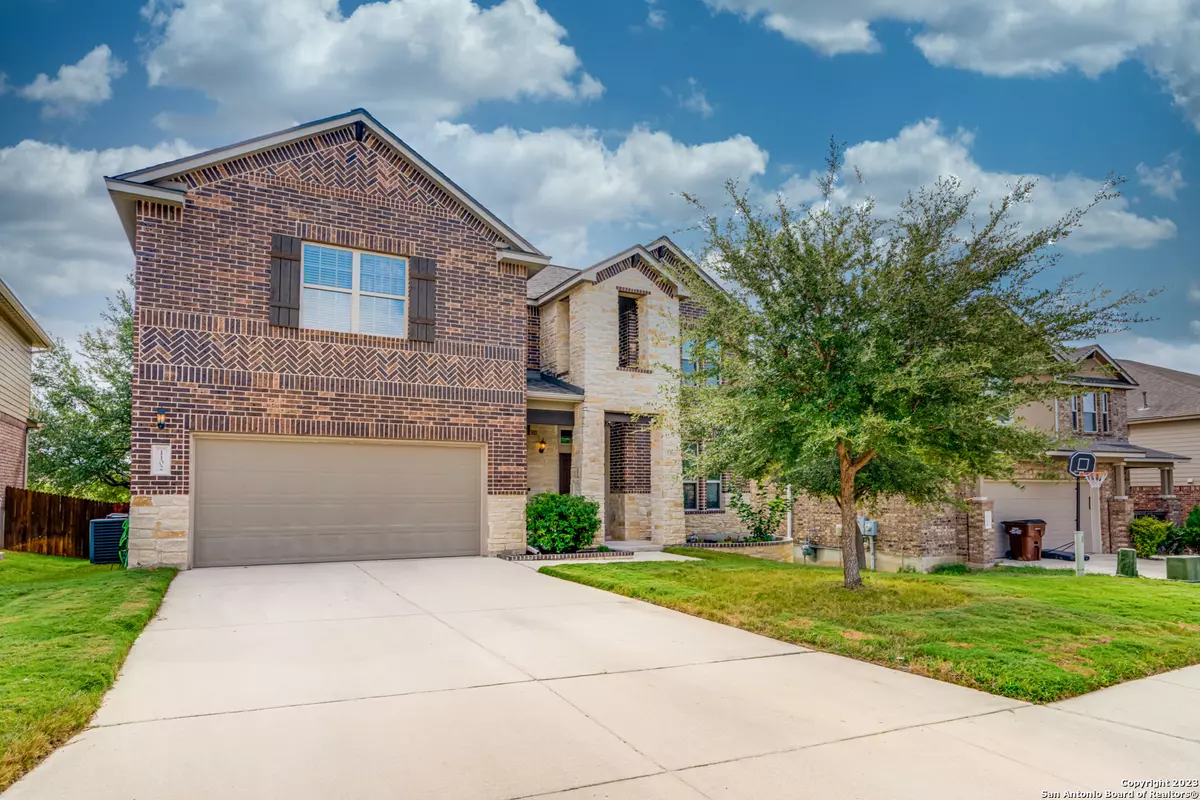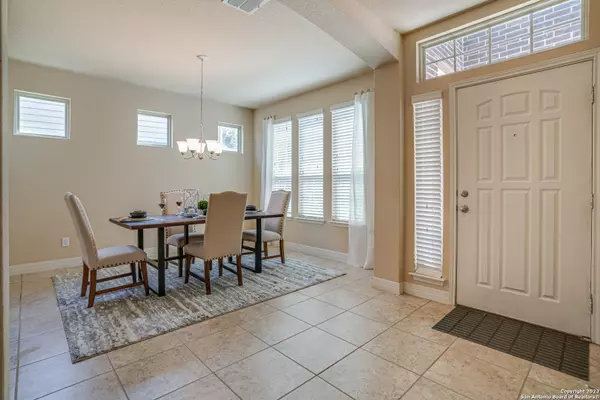$375,000
For more information regarding the value of a property, please contact us for a free consultation.
4 Beds
3 Baths
2,945 SqFt
SOLD DATE : 12/04/2023
Key Details
Property Type Single Family Home
Sub Type Single Residential
Listing Status Sold
Purchase Type For Sale
Square Footage 2,945 sqft
Price per Sqft $127
Subdivision Weston Oaks
MLS Listing ID 1703136
Sold Date 12/04/23
Style Two Story,Traditional
Bedrooms 4
Full Baths 2
Half Baths 1
Construction Status Pre-Owned
HOA Fees $41/qua
Year Built 2015
Annual Tax Amount $8,491
Tax Year 2023
Lot Size 6,969 Sqft
Property Description
**Pearl Cook with Guardian Mortgage offering 1% lender incentive** The attention to detail starts at the curb, with a timeless herringbone brick pattern, perfectly paired with a touch of Texas in the natural limestone. The design features elevate this already gorgeous home, such as a butlers pantry with walk-in pantry, gorgeous granite countertops, vaulted ceilings in the great room, an abundance of windows filling the home with natural light and providing a feast for the eyes in the backyard. Backing to a green belt full of greenery, and with the grandmother of all trees on the property, homeowners are provided not only shade but privacy. The primary bedroom on the first floor enjoys the same lovely view of the backyard and has features such as trayed ceilings, separate shower and garden tub, and a walk-in closet in the en-suite. On the second level you have three secondary bedrooms all with walk-in closets, a built-in desk area, and an expansive game room. The sellers added a masonry flower bed, a sidewalk that wraps from the side of the house to the back deck, and a cement pad for the shed. With a new roof placed on the home in 2021, an owned water softener, a stove that is only a few months old, and a dishwasher replaced one year ago, there's just one thing to do...put in an offer!!
Location
State TX
County Bexar
Area 0101
Rooms
Master Bathroom Main Level 11X13 Tub/Shower Separate, Double Vanity, Garden Tub
Master Bedroom Main Level 18X16 DownStairs, Walk-In Closet, Ceiling Fan, Full Bath
Bedroom 2 2nd Level 15X11
Bedroom 3 2nd Level 14X11
Bedroom 4 2nd Level 12X17
Living Room Main Level 20X17
Dining Room Main Level 13X11
Kitchen Main Level 13X13
Interior
Heating Central, 1 Unit
Cooling One Central
Flooring Carpeting, Ceramic Tile
Heat Source Natural Gas
Exterior
Exterior Feature Deck/Balcony, Privacy Fence, Sprinkler System, Double Pane Windows, Storage Building/Shed, Has Gutters, Mature Trees
Parking Features Two Car Garage, Attached
Pool None
Amenities Available Pool, Clubhouse, Park/Playground, BBQ/Grill, Basketball Court
Roof Type Composition
Private Pool N
Building
Lot Description On Greenbelt, Mature Trees (ext feat)
Faces West
Foundation Slab
Sewer Sewer System, City
Water Water System, City
Construction Status Pre-Owned
Schools
Elementary Schools Edmund Lieck
Middle Schools Luna
High Schools William Brennan
School District Northside
Others
Acceptable Financing Conventional, FHA, VA, Cash
Listing Terms Conventional, FHA, VA, Cash
Read Less Info
Want to know what your home might be worth? Contact us for a FREE valuation!

Our team is ready to help you sell your home for the highest possible price ASAP






