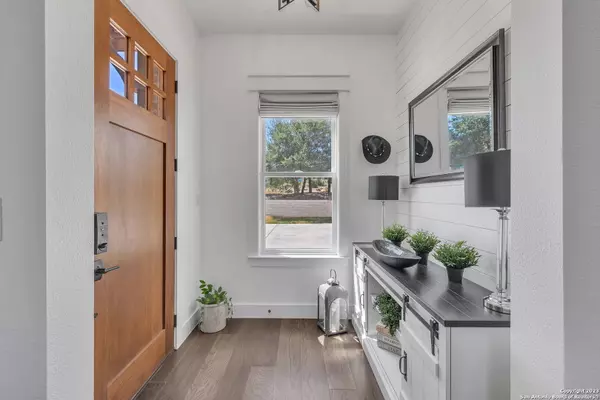$1,355,000
For more information regarding the value of a property, please contact us for a free consultation.
5 Beds
4 Baths
4,012 SqFt
SOLD DATE : 02/01/2024
Key Details
Property Type Single Family Home
Sub Type Single Residential
Listing Status Sold
Purchase Type For Sale
Square Footage 4,012 sqft
Price per Sqft $337
Subdivision The Canyons At Scenic Loop
MLS Listing ID 1722842
Sold Date 02/01/24
Style Two Story,Texas Hill Country
Bedrooms 5
Full Baths 4
Construction Status Pre-Owned
HOA Fees $66/ann
Year Built 2019
Annual Tax Amount $22,754
Tax Year 2023
Lot Size 0.589 Acres
Property Description
Stunning home on one of the most private lots in The Canyons. You'll find this modern farmhouse at the end of a quiet cul-de-sac that backs up to a greenbelt and sits next to a wildlife preserve - no neighbors to the left. It has 5 bedrooms - 3 on the main floor - one of which is currently being used as an office and 4 full bathrooms. The open kitchen has two sinks, a custom Blue Star 6-burner gas range with double ovens, honed Carrara marble counter tops and a 10-foot-long island. In the great room, a floor-to-ceiling stone fireplace, sliding glass doors that open to a backyard oasis: a heated pool and spa, outdoor kitchen, twinkle lights and yard space to run and play. The first-floor guest suite comes with a full bath, walk-in closet and double doors that open to a secluded back porch. Upstairs, you'll find two spacious bedrooms, a full bathroom and a game room. What a quiet, private and peaceful home just minutes away from La Cantera and The Rim!
Location
State TX
County Bexar
Area 1004
Rooms
Master Bathroom Main Level 18X13 Tub/Shower Separate, Double Vanity
Master Bedroom Main Level 14X18 DownStairs, Outside Access, Walk-In Closet, Ceiling Fan, Full Bath
Bedroom 2 Main Level 15X13
Bedroom 3 2nd Level 15X14
Bedroom 4 2nd Level 15X12
Bedroom 5 Main Level 14X11
Living Room Main Level 23X21
Dining Room Main Level 13X12
Kitchen Main Level 24X12
Study/Office Room Main Level 14X11
Interior
Heating Central, Heat Pump, Zoned, 2 Units
Cooling Two Central, Heat Pump, Zoned
Flooring Carpeting, Ceramic Tile, Wood
Heat Source Electric
Exterior
Exterior Feature Patio Slab, Covered Patio, Gas Grill, Wrought Iron Fence, Sprinkler System, Double Pane Windows, Special Yard Lighting, Outdoor Kitchen
Parking Features Three Car Garage, Attached
Pool In Ground Pool, AdjoiningPool/Spa, Pool is Heated
Amenities Available Controlled Access
Roof Type Metal
Private Pool Y
Building
Lot Description Cul-de-Sac/Dead End, On Greenbelt, County VIew, 1/2-1 Acre, 1 - 2 Acres, Mature Trees (ext feat), Gently Rolling
Foundation Slab
Sewer Aerobic Septic
Construction Status Pre-Owned
Schools
Elementary Schools Sara B Mcandrew
Middle Schools Rawlinson
High Schools Clark
School District Northside
Others
Acceptable Financing Conventional, VA, Cash
Listing Terms Conventional, VA, Cash
Read Less Info
Want to know what your home might be worth? Contact us for a FREE valuation!

Our team is ready to help you sell your home for the highest possible price ASAP






