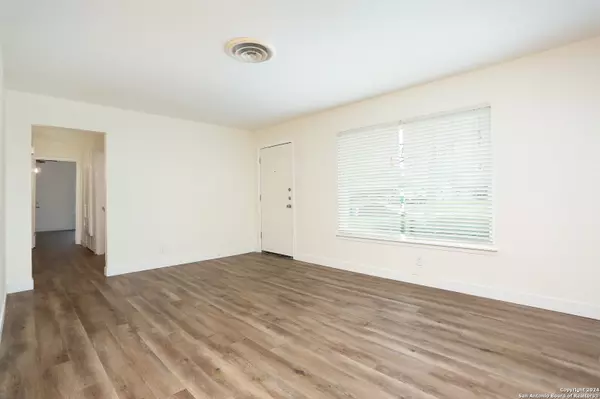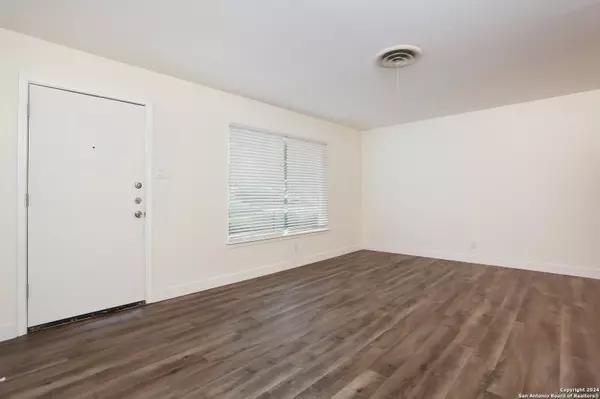$275,000
For more information regarding the value of a property, please contact us for a free consultation.
3 Beds
2 Baths
1,650 SqFt
SOLD DATE : 04/10/2024
Key Details
Property Type Single Family Home
Sub Type Single Residential
Listing Status Sold
Purchase Type For Sale
Square Footage 1,650 sqft
Price per Sqft $166
Subdivision Rose Garden
MLS Listing ID 1762892
Sold Date 04/10/24
Style One Story
Bedrooms 3
Full Baths 2
Construction Status Pre-Owned
Year Built 1960
Annual Tax Amount $5,582
Tax Year 2022
Lot Size 7,797 Sqft
Property Description
Welcome to 222 Trudy Lane, nestled in the heart of a thriving community near Randolph Air Force Base. This stunningly renovated 1960s ranch-style home effortlessly blends timeless charm with modern convenience, offering the best of both worlds. Step inside to discover a meticulously updated interior boasting all the amenities and comforts of a new home. Recent renovations include a HVAC system ensuring year-round comfort, energy-efficient windows inviting ample natural light, and an updated electrical system for peace of mind. With all new sewer and water lines, this home not only offers modern convenience but also ensures reliability and efficiency. Rest easy knowing that the foundation repair comes with a 10-year warranty, providing added assurance and value. The heart of this home lies in its beautiful kitchen, thoughtfully designed with both functionality and style in mind. Outside, an inviting back patio awaits, offering the perfect setting for relaxing with loved ones. With ample space for outdoor activities the possibilities for enjoyment are endless. Located in a well-established and rapidly growing community, 222 Trudy Lane presents a rare opportunity to experience the epitome of modern living in a sought-after neighborhood. Don't miss your chance to call this exquisite property home - schedule a showing today and discover the timeless elegance and unparalleled comfort that awaits you.
Location
State TX
County Bexar
Area 1600
Rooms
Master Bathroom Main Level 8X10 Shower Only
Master Bedroom Main Level 22X10 DownStairs, Walk-In Closet, Ceiling Fan, Full Bath
Bedroom 2 Main Level 10X10
Bedroom 3 Main Level 10X10
Kitchen Main Level 13X8
Interior
Heating Central
Cooling One Central
Flooring Carpeting, Vinyl
Heat Source Natural Gas
Exterior
Exterior Feature Covered Patio, Privacy Fence, Chain Link Fence, Double Pane Windows, Has Gutters
Parking Features One Car Garage
Pool None
Amenities Available Park/Playground, Jogging Trails, Sports Court, Bike Trails, Basketball Court, Volleyball Court
Roof Type Composition
Private Pool N
Building
Lot Description Mature Trees (ext feat), Level
Faces West
Foundation Slab
Sewer City
Water City
Construction Status Pre-Owned
Schools
Elementary Schools Rose Garden
Middle Schools Corbett
High Schools Samuel Clemens
School District Schertz-Cibolo-Universal City Isd
Others
Acceptable Financing Conventional, FHA, VA, Cash
Listing Terms Conventional, FHA, VA, Cash
Read Less Info
Want to know what your home might be worth? Contact us for a FREE valuation!

Our team is ready to help you sell your home for the highest possible price ASAP






