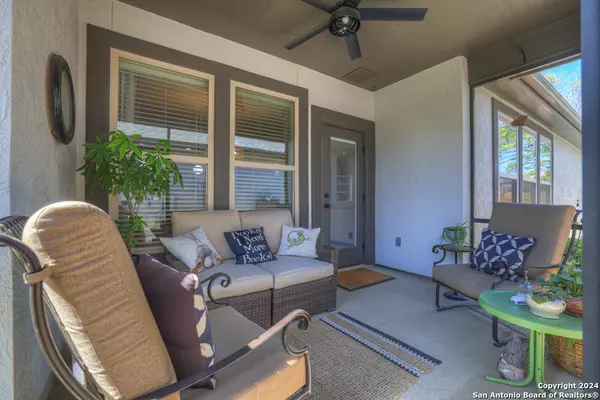$385,000
For more information regarding the value of a property, please contact us for a free consultation.
3 Beds
2 Baths
1,863 SqFt
SOLD DATE : 05/06/2024
Key Details
Property Type Single Family Home
Sub Type Single Residential
Listing Status Sold
Purchase Type For Sale
Square Footage 1,863 sqft
Price per Sqft $206
Subdivision Pecan Crossing
MLS Listing ID 1763298
Sold Date 05/06/24
Style One Story,Traditional
Bedrooms 3
Full Baths 2
Construction Status Pre-Owned
HOA Fees $29/ann
Year Built 2012
Annual Tax Amount $6,534
Tax Year 2023
Lot Size 4,617 Sqft
Property Description
Welcome to this meticulously updated garden home situated within the charming enclave of Pecan Crossing. This inviting 3-bedroom, 2-bathroom residence embodies a perfect fusion of contemporary style and timeless elegance. Step inside to discover an open floor plan that seamlessly blends modern comfort with classic sophistication. The gourmet kitchen, with its granite countertops, stainless steel appliances, and ample storage, serves as the heart of the home, catering to culinary enthusiasts and social gatherings alike. Generously sized bedrooms and bathrooms ensure privacy and comfort, with the main suite providing a tranquil retreat for relaxation. Throughout the home, updated features abound. These include a refreshed color palette, upgraded light fixtures add a touch of refinement, while laundry room enhancements elevate functionality. Efficiency upgrades, including a water softener, tankless water heater, and new HVAC system, elevate modern living comforts, ensuring a seamless experience. Additional features such as garage shelves and a new garage door opener enhance security and convenience. The screened porch offers a cozy outdoor escape, perfect for unwinding amidst the serene surroundings. With its thoughtful updates, and inviting ambiance, this home truly epitomizes the essence of modern living infused with Southern charm. Welcome home!
Location
State TX
County Guadalupe
Area 2707
Rooms
Master Bathroom Main Level 10X9 Shower Only, Double Vanity
Master Bedroom Main Level 13X14 Split, DownStairs, Walk-In Closet, Ceiling Fan, Full Bath
Bedroom 2 Main Level 11X11
Bedroom 3 Main Level 11X11
Kitchen Main Level 14X12
Family Room Main Level 18X16
Interior
Heating Central, 1 Unit
Cooling One Central
Flooring Carpeting, Ceramic Tile
Heat Source Electric
Exterior
Exterior Feature Privacy Fence, Sprinkler System, Screened Porch
Parking Features Two Car Garage, Attached
Pool None
Amenities Available Park/Playground
Roof Type Composition
Private Pool N
Building
Foundation Slab
Sewer Sewer System
Water Water System
Construction Status Pre-Owned
Schools
Elementary Schools Call District
Middle Schools Call District
High Schools Call District
School District New Braunfels
Others
Acceptable Financing Conventional, FHA, VA, Cash
Listing Terms Conventional, FHA, VA, Cash
Read Less Info
Want to know what your home might be worth? Contact us for a FREE valuation!

Our team is ready to help you sell your home for the highest possible price ASAP






