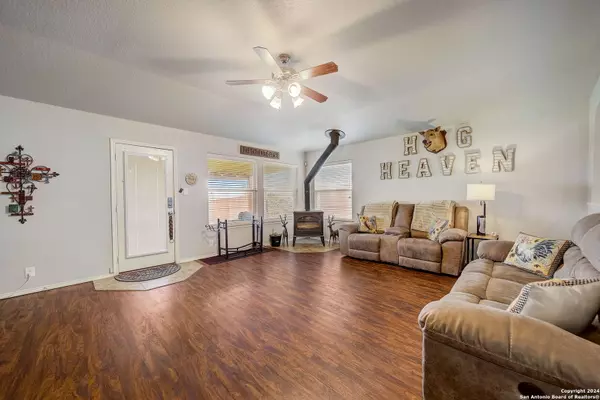$340,000
For more information regarding the value of a property, please contact us for a free consultation.
4 Beds
2 Baths
2,192 SqFt
SOLD DATE : 05/10/2024
Key Details
Property Type Single Family Home
Sub Type Single Residential
Listing Status Sold
Purchase Type For Sale
Square Footage 2,192 sqft
Price per Sqft $155
Subdivision Avery Park
MLS Listing ID 1758471
Sold Date 05/10/24
Style One Story
Bedrooms 4
Full Baths 2
Construction Status Pre-Owned
HOA Fees $38/qua
Year Built 2011
Annual Tax Amount $7,228
Tax Year 2023
Lot Size 7,579 Sqft
Property Description
You'll love this remarkably maintained home. The master-planned neighborhood is right off HWY 46 with easy access to Seguin, the best of New Braunfels and all of the growth around. As you drive in, you will notice an elementry school in the neighborhood, an amenity center within walking distance to the home, and that this house has the perfect location for serenity, as it is backed up to a farm. You will appreciate the curb appeal, new roof, and 3 side brick of your new home. As you step in, you will love the updated flooring in the entry way throughout the living room. The kitchen is perfect for entertaining, as there is plenty of counter space. This floorplan is incredible with a split master bedroom, 2 bedrooms to the left of the home, and a bedroom/office in the front. Most of your time will be enjoying your backyard with no neighbors behind you and Texas views!
Location
State TX
County Guadalupe
Area 2707
Rooms
Master Bathroom Main Level 10X8 Tub/Shower Separate
Master Bedroom Main Level 17X13 Split, DownStairs, Walk-In Closet, Full Bath
Bedroom 2 Main Level 15X10
Bedroom 3 Main Level 11X10
Bedroom 4 Main Level 11X10
Living Room Main Level 22X17
Kitchen Main Level 21X12
Interior
Heating Central, 1 Unit
Cooling One Central
Flooring Carpeting, Linoleum, Laminate
Heat Source Electric
Exterior
Parking Features Two Car Garage
Pool None
Amenities Available Pool, Park/Playground, Jogging Trails
Roof Type Composition
Private Pool N
Building
Foundation Slab
Sewer City
Water City
Construction Status Pre-Owned
Schools
Elementary Schools Clear Spring
Middle Schools Canyon
High Schools Canyon
School District Comal
Others
Acceptable Financing Conventional, FHA, VA, Cash
Listing Terms Conventional, FHA, VA, Cash
Read Less Info
Want to know what your home might be worth? Contact us for a FREE valuation!

Our team is ready to help you sell your home for the highest possible price ASAP







