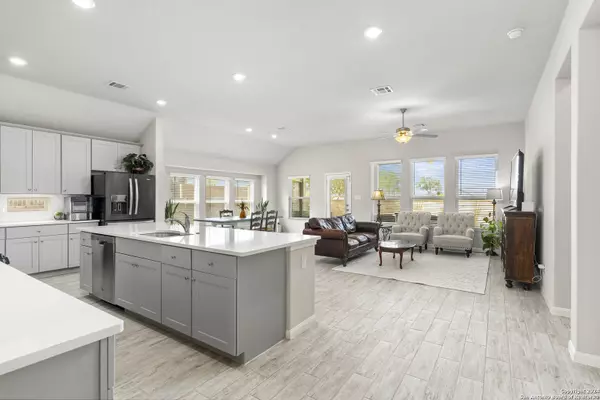$515,000
For more information regarding the value of a property, please contact us for a free consultation.
4 Beds
3 Baths
2,387 SqFt
SOLD DATE : 07/09/2024
Key Details
Property Type Single Family Home
Sub Type Single Residential
Listing Status Sold
Purchase Type For Sale
Square Footage 2,387 sqft
Price per Sqft $215
Subdivision Hidden Trails
MLS Listing ID 1767907
Sold Date 07/09/24
Style One Story,Traditional
Bedrooms 4
Full Baths 3
Construction Status Pre-Owned
HOA Fees $90/qua
Year Built 2019
Annual Tax Amount $12,294
Tax Year 2022
Lot Size 7,405 Sqft
Property Description
Welcome to your dream home! This stunning 4-bedroom, 3-bathroom residence offers the perfect blend of luxury and comfort. Step inside and be greeted by an open concept layout that seamlessly connects the living, dining, and kitchen areas, all adorned with beautiful wood-like tile flooring. The heart of the home is the spacious kitchen, featuring an oversized island with granite countertops, perfect for entertaining. Retreat to the expansive primary suite, where you'll find double sinks, a walk-in shower, and a large closet. The secondary ensuite provides privacy, ideal for guests, while the remaining two bedrooms share a well-appointed bathroom. Outside, your personal oasis awaits. The beautifully landscaped backyard is complete with a heated swimming pool, hot tub, and oversized patio and a pergola - perfect for relaxing or hosting summer get-togethers. Located in a vibrant neighborhood, you'll have access to incredible amenities, including two community pools, a basketball court, playground, gym, scenic walking trails, and a fishing pier. Don't miss the chance to call this spectacular property home.
Location
State TX
County Comal
Area 2612
Rooms
Master Bathroom Main Level 9X10 Shower Only, Double Vanity
Master Bedroom Main Level 14X16 DownStairs, Walk-In Closet, Full Bath
Bedroom 2 Main Level 12X11
Bedroom 3 Main Level 12X11
Bedroom 4 Main Level 12X13
Living Room Main Level 12X12
Dining Room Main Level 15X11
Kitchen Main Level 19X12
Interior
Heating Central
Cooling One Central
Flooring Carpeting, Ceramic Tile
Heat Source Natural Gas
Exterior
Exterior Feature Covered Patio, Privacy Fence, Sprinkler System
Parking Features Three Car Garage, Attached
Pool In Ground Pool, Hot Tub, Pool is Heated
Amenities Available Pool, Clubhouse, Park/Playground, Jogging Trails, Basketball Court, Fishing Pier
Roof Type Composition
Private Pool Y
Building
Faces West,South
Foundation Slab
Sewer Sewer System
Water Water System
Construction Status Pre-Owned
Schools
Elementary Schools Johnson Ranch
Middle Schools Smithson Valley
High Schools Smithson Valley
School District Comal
Others
Acceptable Financing Conventional, VA, Cash
Listing Terms Conventional, VA, Cash
Read Less Info
Want to know what your home might be worth? Contact us for a FREE valuation!

Our team is ready to help you sell your home for the highest possible price ASAP







