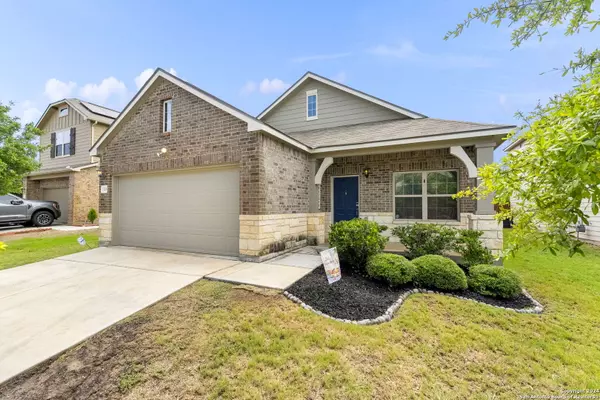$295,000
For more information regarding the value of a property, please contact us for a free consultation.
3 Beds
2 Baths
1,908 SqFt
SOLD DATE : 07/16/2024
Key Details
Property Type Single Family Home
Sub Type Single Residential
Listing Status Sold
Purchase Type For Sale
Square Footage 1,908 sqft
Price per Sqft $154
Subdivision Park Place
MLS Listing ID 1783263
Sold Date 07/16/24
Style One Story
Bedrooms 3
Full Baths 2
Construction Status Pre-Owned
HOA Fees $36/qua
Year Built 2018
Annual Tax Amount $6,088
Tax Year 2022
Lot Size 5,401 Sqft
Property Description
Modern West San Antonio Gem! Step into this beautifully maintained 3-bedroom, 2-bathroom one-story home close to Lackland AFB, shopping, and dining. The bright interior features neutral paint and an open layout that creates a welcoming atmosphere. A flex space off the home's entrance, framed with elegant glass French doors, offers versatility as an office or additional living area. The chef's dream kitchen boasts stainless steel appliances, dark cabinetry, white granite countertops, and a central island. The spacious primary bedroom includes a lavish en suite bathroom with a large shower and dual vanities. Enjoy the convenience of no carpet throughout the home, with ceiling fans in each room for added comfort. The backyard is ready for your personal touch, complete with a quaint covered porch and no direct neighbors behind for added privacy. A notable feature is the spacious garage with climate control, which is perfect for hobbies and comfortable in hot Texas summers. This home combines modern amenities with a prime location, making it an ideal choice for your next move.
Location
State TX
County Bexar
Area 0200
Rooms
Master Bathroom Main Level 11X11 Shower Only, Double Vanity
Master Bedroom Main Level 16X15 DownStairs, Walk-In Closet, Ceiling Fan, Full Bath
Bedroom 2 Main Level 12X11
Bedroom 3 Main Level 13X11
Living Room Main Level 23X14
Dining Room Main Level 13X13
Kitchen Main Level 15X11
Study/Office Room Main Level 12X10
Interior
Heating Central, 1 Unit
Cooling One Central
Flooring Ceramic Tile
Heat Source Natural Gas
Exterior
Exterior Feature Patio Slab, Covered Patio, Privacy Fence, Double Pane Windows, Dog Run Kennel
Parking Features Two Car Garage, Attached, Oversized
Pool None
Amenities Available Pool, Park/Playground, Basketball Court, Volleyball Court
Roof Type Composition
Private Pool N
Building
Lot Description Cul-de-Sac/Dead End, On Greenbelt
Foundation Slab
Sewer Sewer System, City
Water Water System, City
Construction Status Pre-Owned
Schools
Elementary Schools Big Country
Middle Schools Scobee Jr High
High Schools Southwest
School District Southwest I.S.D.
Others
Acceptable Financing Conventional, FHA, VA, TX Vet, Cash
Listing Terms Conventional, FHA, VA, TX Vet, Cash
Read Less Info
Want to know what your home might be worth? Contact us for a FREE valuation!

Our team is ready to help you sell your home for the highest possible price ASAP






