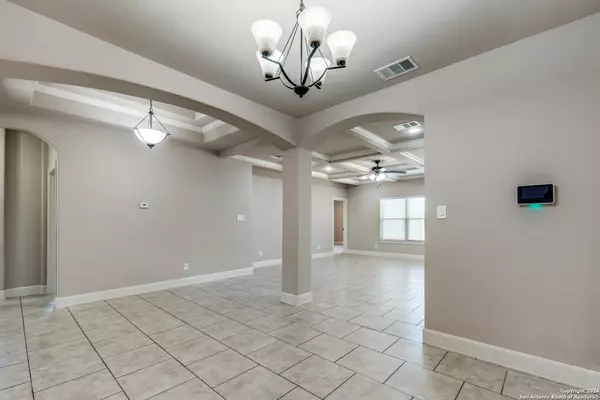$300,000
For more information regarding the value of a property, please contact us for a free consultation.
3 Beds
2 Baths
1,636 SqFt
SOLD DATE : 07/19/2024
Key Details
Property Type Single Family Home
Sub Type Single Residential
Listing Status Sold
Purchase Type For Sale
Square Footage 1,636 sqft
Price per Sqft $183
Subdivision Meadow Oaks
MLS Listing ID 1785415
Sold Date 07/19/24
Style One Story
Bedrooms 3
Full Baths 2
Construction Status Pre-Owned
Year Built 2016
Annual Tax Amount $6,590
Tax Year 2024
Lot Size 6,621 Sqft
Property Description
Beautifully updated with charming details throughout, this 3-bedroom, 2-bath home has a lot to offer including an insulated garage and garage door! New carpeting in the primary suite and fresh landscaping with no HOA restrictions. Step inside to an open-concept living space featuring a formal dining room with elegant arched accents that flow seamlessly into the main living area with coffered ceilings. The well-appointed kitchen boasts an island, breakfast bar, granite countertops, and stainless steel appliances, making it perfect for entertaining and everyday living. The primary suite is a serene retreat, complete with a large soaking tub and shower/combo a double vanity, and an expansive walk-in closet. Two spacious secondary bedrooms and a full bath provide ample space for all. Outside, enjoy the freshly stained deck overlooking the privacy-fenced backyard, perfect for relaxing or entertaining. The location is incredibly convenient, just minutes from Randolph AFB, Loop 1604, I-35, I-10, The Forum Shopping Center, H-E-B, and Walmart. Additionally, a neighborhood park with a sports playground is within walking distance. Don't miss this opportunity to make this charming home yours!
Location
State TX
County Bexar
Area 1600
Rooms
Master Bathroom Main Level 13X6 Tub/Shower Combo, Double Vanity
Master Bedroom Main Level 15X14 Split, DownStairs, Walk-In Closet, Ceiling Fan, Full Bath
Bedroom 2 Main Level 12X12
Bedroom 3 Main Level 12X12
Living Room Main Level 19X16
Dining Room Main Level 12X12
Kitchen Main Level 16X12
Interior
Heating Central
Cooling One Central
Flooring Carpeting, Ceramic Tile
Heat Source Electric
Exterior
Exterior Feature Deck/Balcony, Privacy Fence
Parking Features Two Car Garage, Attached
Pool None
Amenities Available Park/Playground, Sports Court
Roof Type Composition
Private Pool N
Building
Lot Description Cul-de-Sac/Dead End
Foundation Slab
Sewer Sewer System, City
Water Water System, City
Construction Status Pre-Owned
Schools
Elementary Schools Salinas
Middle Schools Kitty Hawk
High Schools Veterans Memorial
School District Judson
Others
Acceptable Financing Conventional, FHA, VA, Cash
Listing Terms Conventional, FHA, VA, Cash
Read Less Info
Want to know what your home might be worth? Contact us for a FREE valuation!

Our team is ready to help you sell your home for the highest possible price ASAP






