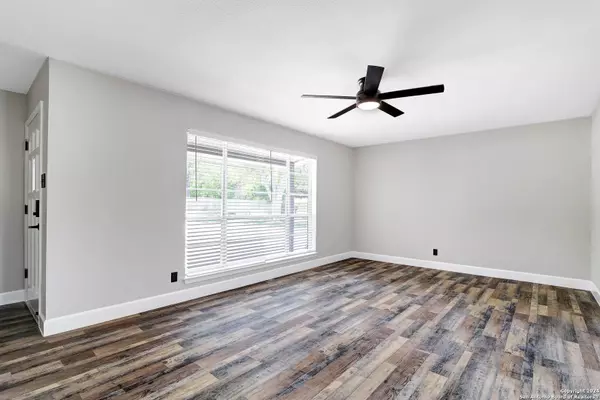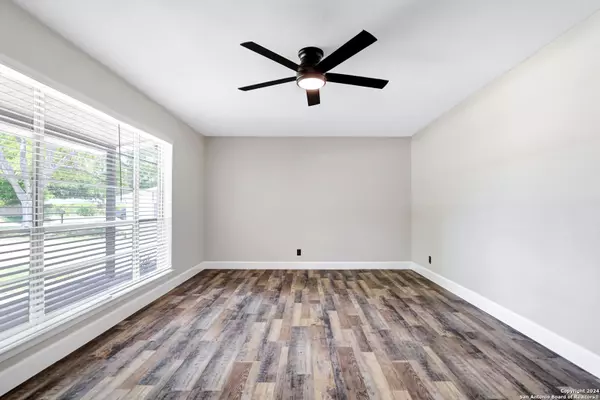$310,000
For more information regarding the value of a property, please contact us for a free consultation.
3 Beds
2 Baths
1,400 SqFt
SOLD DATE : 09/17/2024
Key Details
Property Type Single Family Home
Sub Type Single Residential
Listing Status Sold
Purchase Type For Sale
Square Footage 1,400 sqft
Price per Sqft $221
Subdivision Red Horse
MLS Listing ID 1768739
Sold Date 09/17/24
Style One Story
Bedrooms 3
Full Baths 2
Construction Status Pre-Owned
Year Built 1965
Annual Tax Amount $4,262
Tax Year 2023
Lot Size 10,890 Sqft
Property Description
Lender credit available through Pilgrim Mortgage! Welcome to your dream home in Universal City! This gorgeously-renovated ranch style home perfectly blends modern finishes with convenience and comfort. The spacious living room is filled with natural light and is the perfect space for relaxing or entertaining. The heart of this home is undoubtedly its stunning kitchen filled with luxury finishes, boasting stainless steel appliances, sleek countertops, and ample storage space. Whether you're hosting a gourmet dinner party or enjoying a casual breakfast with loved ones, this kitchen is sure to inspire your inner chef. Adjacent to the kitchen is a spacious area perfect for a mini-mudroom or drop zone, and the bifold barn doors over the laundry area create an organized and elegant space to elevate even mundane tasks. The primary suite features dual closets, dedicated wall-mount level outlets for entertainment, and ample natural light. The primary ensuite bath features dual vanity and luxurious spa shower and gorgeous tile work. Two additional spacious bedrooms and second luxury bath allow space for every lifestyle. Enjoy the outdoors in the huge yard or skip the mosquitos relaxing on the screened porch, which adds an extra 168 square feet of living space! Within walking distance of Red Horse Park, this home provides tons of opportunity for active lifestyles. Come by and imagine living your life in this beautiful home.
Location
State TX
County Bexar
Area 1600
Rooms
Master Bathroom Main Level 9X11 Shower Only, Double Vanity
Master Bedroom Main Level 14X15 DownStairs, Multi-Closets, Ceiling Fan, Full Bath
Bedroom 2 Main Level 9X13
Bedroom 3 Main Level 8X13
Living Room Main Level 19X12
Kitchen Main Level 20X12
Interior
Heating Central
Cooling One Central
Flooring Ceramic Tile, Vinyl
Heat Source Electric
Exterior
Parking Features Two Car Garage
Pool None
Amenities Available None
Roof Type Metal
Private Pool N
Building
Faces West
Foundation Slab
Sewer Sewer System
Water Water System
Construction Status Pre-Owned
Schools
Elementary Schools Rose Garden
Middle Schools Corbett
High Schools Samuel Clemens
School District Schertz-Cibolo-Universal City Isd
Others
Acceptable Financing Conventional, FHA, VA, Cash
Listing Terms Conventional, FHA, VA, Cash
Read Less Info
Want to know what your home might be worth? Contact us for a FREE valuation!

Our team is ready to help you sell your home for the highest possible price ASAP






