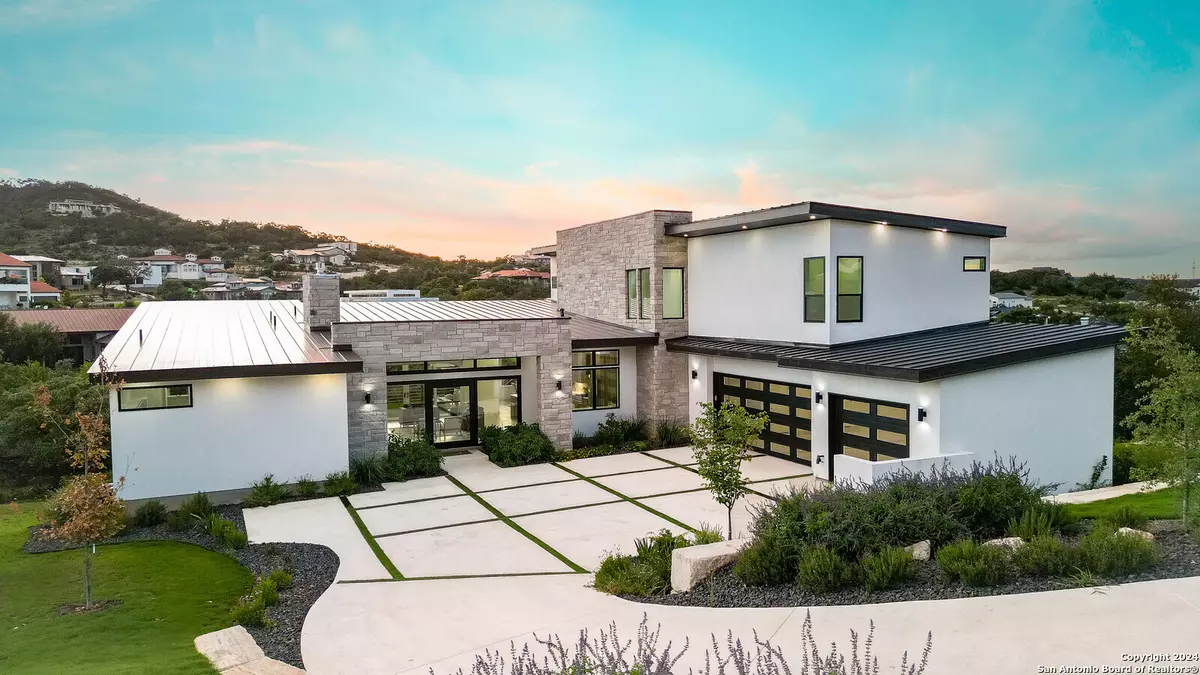$1,299,000
For more information regarding the value of a property, please contact us for a free consultation.
4 Beds
5 Baths
4,474 SqFt
SOLD DATE : 10/15/2024
Key Details
Property Type Single Family Home
Sub Type Single Residential
Listing Status Sold
Purchase Type For Sale
Square Footage 4,474 sqft
Price per Sqft $290
Subdivision Canyons At Scenic Loop
MLS Listing ID 1788049
Sold Date 10/15/24
Style Two Story,Contemporary
Bedrooms 4
Full Baths 4
Half Baths 1
Construction Status New
HOA Fees $69/ann
Year Built 2024
Annual Tax Amount $13,578
Tax Year 2023
Lot Size 0.593 Acres
Property Description
MOVE IN READY HOME WITH ROCK BOTTOM PRICING IN THE CANYONS AT SCENIC LOOP *** A 200K PRICE IMPROVEMENT***!!! Whether you have CASH or financing right NOW is the opportunity to gain SIGNIFICANT EQUITY on this 4500 sqft home in a rapidly appreciating area!! Welcome to the lap of luxury at 23119 Casey Canyon! Nestled amidst the rolling hills of the Canyons at Scenic Loop, this custom masterpiece awaits discerning buyers seeking the pinnacle of Hill Country living. Through the grand entrance a 5 ft wide custom pivot iron and glass door welcome you, setting the tone for sophistication. Experience seamless living with an open layout that effortlessly connects indoor and outdoor spaces. With the living room, dining area, and kitchen forming a trifecta of elegance. The architectural harmony begins in the modern living room which centers around a 12 ft wide floor to ceiling stone fireplace, offering breathtaking canyon and sunset views, entertaining guests in style while enjoying the natural beauty that surrounds you. The kitchen is a chef's dream, boasting a 14 ft waterfall quartz island and top-of-the-line ZLINE appliances, including a specialty gas range ensuring culinary excellence. Four spacious bedrooms provide resort-style comfort, while you bask in spa-like well-appointed bathrooms. An array of custom-made perfection is ever present with a rich walnut wood wine cellar and modest study that charms literary enthusiasts. Three-car garage featuring epoxy flooring and an electric car charging connection. Finally, the magnificently covered patio, enhanced with plush turf and outdoor kitchen that features leathered granite countertops and a cozy fireplace. Your oasis of elegance and tranquility await, as you step into the expansive backyard with a warm, inviting fire pit and enchanting foliage. Hill Country Living at Its Finest! Schedule your tour today and experience the essence of luxury living in the Canyons at Scenic Loop.
Location
State TX
County Bexar
Area 1004
Rooms
Master Bathroom Main Level 22X14 Tub/Shower Separate, Double Vanity
Master Bedroom Main Level 17X18 Walk-In Closet, Ceiling Fan, Full Bath
Bedroom 2 Main Level 14X16
Bedroom 3 2nd Level 13X14
Bedroom 4 2nd Level 13X14
Living Room Main Level 20X24
Dining Room Main Level 14X14
Kitchen Main Level 20X14
Study/Office Room Main Level 11X15
Interior
Heating Central, 2 Units
Cooling Two Central
Flooring Ceramic Tile
Heat Source Natural Gas
Exterior
Exterior Feature Covered Patio, Bar-B-Que Pit/Grill, Gas Grill, Deck/Balcony, Double Pane Windows, Special Yard Lighting, Mature Trees, Outdoor Kitchen
Parking Features Three Car Garage
Pool None
Amenities Available Controlled Access
Roof Type Metal
Private Pool N
Building
Foundation Slab
Sewer Septic, City
Water City
Construction Status New
Schools
Elementary Schools Sara B Mcandrew
Middle Schools Rawlinson
High Schools Clark
School District Northside
Others
Acceptable Financing Conventional, VA, Cash
Listing Terms Conventional, VA, Cash
Read Less Info
Want to know what your home might be worth? Contact us for a FREE valuation!

Our team is ready to help you sell your home for the highest possible price ASAP






