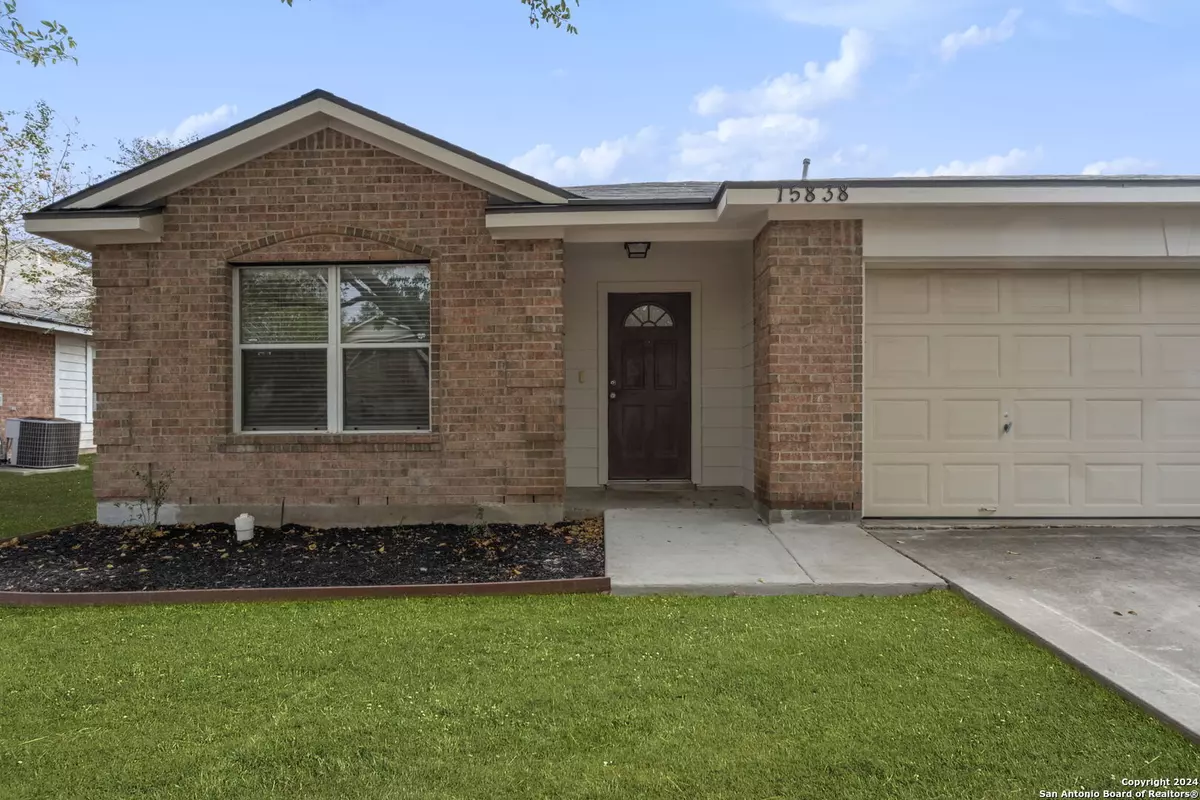$289,900
For more information regarding the value of a property, please contact us for a free consultation.
3 Beds
2 Baths
1,857 SqFt
SOLD DATE : 12/10/2024
Key Details
Property Type Single Family Home
Sub Type Single Residential
Listing Status Sold
Purchase Type For Sale
Square Footage 1,857 sqft
Price per Sqft $156
Subdivision Lookout Meadow
MLS Listing ID 1820228
Sold Date 12/10/24
Style One Story
Bedrooms 3
Full Baths 2
Construction Status Pre-Owned
Year Built 2003
Annual Tax Amount $5,691
Tax Year 2024
Lot Size 7,187 Sqft
Property Description
Discover this beautifully updated single-story home located in the friendly and rapidly growing community of Selma, TX. Boasting new flooring throughout and freshly painted interiors, this property is move-in ready and ideal for first-time homebuyers or those looking to downsize into a cozy, low-maintenance space. Nestled just north of San Antonio, Selma offers the perfect blend of suburban peace and city convenience, with great schools, local parks, and an array of shopping and dining options, including the popular Forum at Olympia Parkway. This home is also perfect for military families, with Randolph Air Force Base approximately 10 minutes away and a short commute to Fort Sam Houston. Convenient access to major highways like Interstate 35 and Loop 1604 makes travel to San Antonio or New Braunfels a breeze. Residents can also enjoy nearby attractions such as Retama Park and Crescent Bend Nature Park for outdoor recreation. With its modern updates, strategic location, and inviting community atmosphere, this home is the perfect starter home or investment opportunity. Don't miss out on the chance to be part of Selma's welcoming and vibrant neighborhood-schedule your showing today!
Location
State TX
County Bexar
Area 1600
Rooms
Master Bathroom Main Level 12X8 Tub/Shower Separate, Double Vanity, Tub has Whirlpool, Garden Tub
Master Bedroom Main Level 16X16 Split, DownStairs, Walk-In Closet, Ceiling Fan, Full Bath
Bedroom 2 Main Level 12X12
Bedroom 3 Main Level 11X11
Living Room Main Level 18X25
Dining Room Main Level 18X12
Kitchen Main Level 18X12
Interior
Heating Central
Cooling One Central
Flooring Carpeting, Vinyl
Heat Source Electric
Exterior
Parking Features Two Car Garage
Pool None
Amenities Available None
Roof Type Heavy Composition
Private Pool N
Building
Lot Description Mature Trees (ext feat), Level
Faces West,South
Foundation Slab
Sewer Sewer System
Water Water System
Construction Status Pre-Owned
Schools
Elementary Schools Rolling Meadows
Middle Schools Kitty Hawk
High Schools Veterans Memorial
School District Judson
Others
Acceptable Financing Conventional, FHA, VA, TX Vet, Cash
Listing Terms Conventional, FHA, VA, TX Vet, Cash
Read Less Info
Want to know what your home might be worth? Contact us for a FREE valuation!

Our team is ready to help you sell your home for the highest possible price ASAP






