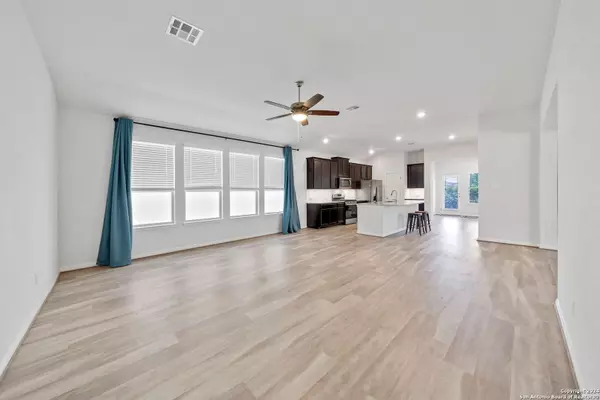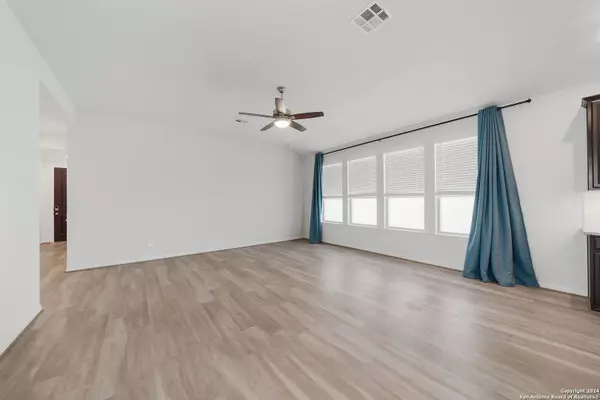$319,900
For more information regarding the value of a property, please contact us for a free consultation.
3 Beds
2 Baths
1,854 SqFt
SOLD DATE : 12/16/2024
Key Details
Property Type Single Family Home
Sub Type Single Residential
Listing Status Sold
Purchase Type For Sale
Square Footage 1,854 sqft
Price per Sqft $172
Subdivision Prescott Oaks
MLS Listing ID 1788673
Sold Date 12/16/24
Style One Story
Bedrooms 3
Full Baths 2
Construction Status Pre-Owned
HOA Fees $50/ann
Year Built 2020
Annual Tax Amount $6,199
Tax Year 2023
Lot Size 5,401 Sqft
Property Description
3 BED/2 BATH in NW San Antonio minutes from Government Canyon State Natural Area! Single story features open floorplan, large living area filled with natural light, easy-clean laminate flooring in main living areas, formal dining, chef's kitchen w/ gas cooking, SS appliance package, oversized island/breakfast bar and lots of cabinets/storage. Primary bedroom features high ceilings, oversized windows w/ full bath, double vanity & walk-in closet. Covered back patio overlooks build-in garden beds & is pre-plumbed for an outdoor gas grill. Extras include Water Softener & Excellent Community Amenities such as Pool, Playground & More! Conveniently located within minutes to 1604/151, Lackland & Shopping.
Location
State TX
County Bexar
Area 0105
Rooms
Master Bathroom Main Level 10X10 Shower Only, Double Vanity
Master Bedroom Main Level 15X16 Walk-In Closet, Ceiling Fan, Full Bath
Bedroom 2 Main Level 11X11
Bedroom 3 Main Level 11X11
Living Room Main Level 18X18
Dining Room Main Level 11X15
Kitchen Main Level 12X13
Interior
Heating Central, Heat Pump
Cooling One Central
Flooring Carpeting, Ceramic Tile
Heat Source Electric
Exterior
Exterior Feature Patio Slab, Covered Patio, Privacy Fence
Parking Features Two Car Garage, Attached
Pool None
Amenities Available Pool, Clubhouse, Park/Playground, Jogging Trails
Roof Type Composition
Private Pool N
Building
Foundation Slab
Sewer Sewer System
Water Water System
Construction Status Pre-Owned
Schools
Elementary Schools Scarborough
Middle Schools Folks
High Schools Harlan Hs
School District Northside
Others
Acceptable Financing Conventional, FHA, VA, TX Vet, Cash
Listing Terms Conventional, FHA, VA, TX Vet, Cash
Read Less Info
Want to know what your home might be worth? Contact us for a FREE valuation!

Our team is ready to help you sell your home for the highest possible price ASAP







