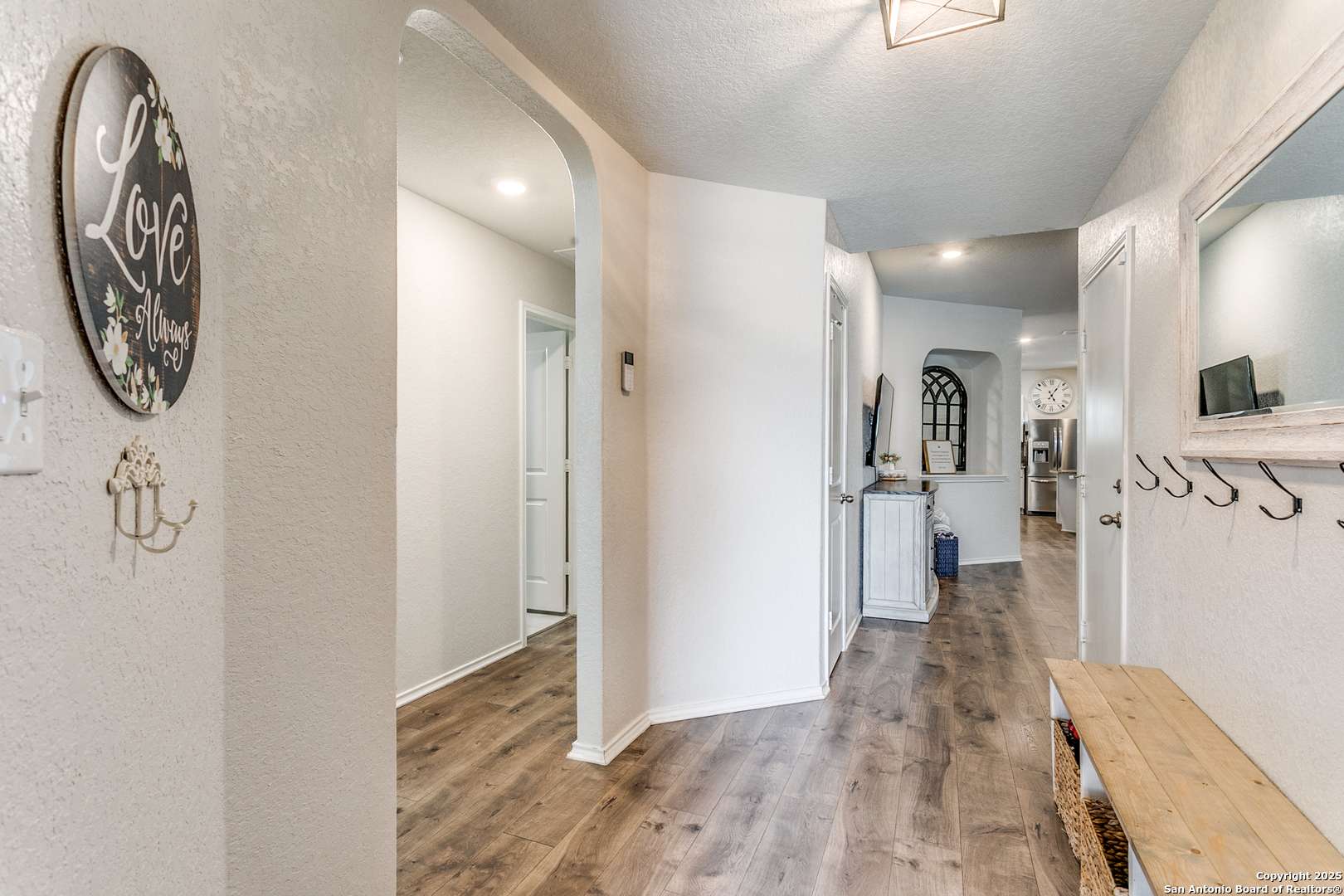$345,000
For more information regarding the value of a property, please contact us for a free consultation.
4 Beds
2 Baths
1,913 SqFt
SOLD DATE : 05/29/2025
Key Details
Property Type Single Family Home
Sub Type Single Residential
Listing Status Sold
Purchase Type For Sale
Square Footage 1,913 sqft
Price per Sqft $180
Subdivision Copper Canyon
MLS Listing ID 1859868
Sold Date 05/29/25
Style One Story
Bedrooms 4
Full Baths 2
Construction Status Pre-Owned
HOA Fees $70/qua
Year Built 2020
Annual Tax Amount $2,938
Tax Year 2024
Lot Size 5,227 Sqft
Property Sub-Type Single Residential
Property Description
Welcome to your dream home in the heart of Bulverde! This beautifully maintained 4-bedroom, 2-bathroom home is packed with stylish upgrades and modern touches throughout. From the moment you step inside, you'll notice the attention to detail-from the upgraded light fixtures that add a warm and inviting ambiance, to the new stainless steel appliances in the kitchen that make both cooking and entertaining a breeze. Other features include a water softnerand whole house water filtration. Washer/Dryer and Refrigerator convey with the property!! Enjoy spacious bedrooms, a functional open layout, and a thoughtfully designed backyard that features an extended patio-perfect for relaxing evenings or weekend gatherings. Whether you're sipping your morning coffee or hosting a BBQ, this outdoor space is ready for it all. Located in a desirable neighborhood with easy access to local amenities, this home is the perfect blend of comfort, convenience, and style. The neighborhood amenties include a resort stye pool, splash pad, playground, clubhouse to rent out for those special occasions and gas grills to cook while entertaining! Don't miss the opportunity to make this upgraded gem your own!
Location
State TX
County Comal
Area 2612
Rooms
Master Bathroom Main Level 9X9 Tub/Shower Separate, Double Vanity
Master Bedroom Main Level 13X16 DownStairs, Walk-In Closet, Ceiling Fan, Full Bath
Bedroom 2 Main Level 10X11
Bedroom 3 Main Level 11X11
Bedroom 4 Main Level 10X13
Dining Room Main Level 11X13
Kitchen Main Level 10X16
Family Room Main Level 15X22
Interior
Heating Central
Cooling One Central
Flooring Carpeting, Vinyl
Heat Source Natural Gas
Exterior
Parking Features Two Car Garage
Pool None
Amenities Available Pool, Clubhouse, Park/Playground, BBQ/Grill
Roof Type Composition
Private Pool N
Building
Lot Description Level
Foundation Slab
Sewer Sewer System
Water Water System
Construction Status Pre-Owned
Schools
Elementary Schools Johnson Ranch
Middle Schools Bulverde
High Schools Pieper
School District Comal
Others
Acceptable Financing Conventional, FHA, VA, Cash
Listing Terms Conventional, FHA, VA, Cash
Read Less Info
Want to know what your home might be worth? Contact us for a FREE valuation!

Our team is ready to help you sell your home for the highest possible price ASAP






